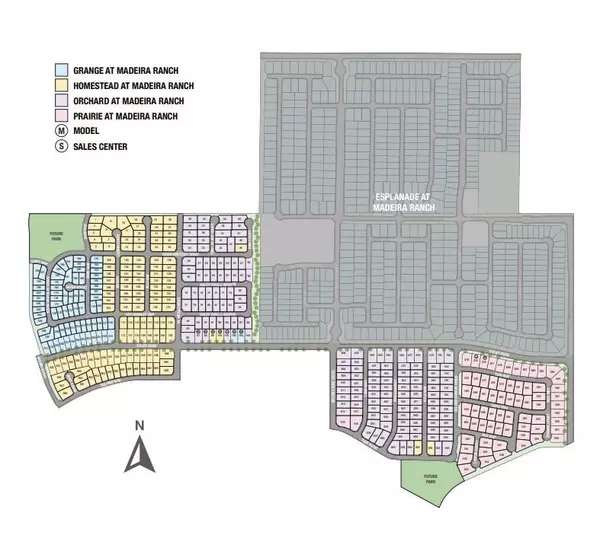$879,000
$879,000
For more information regarding the value of a property, please contact us for a free consultation.
5 Beds
4 Baths
3,031 SqFt
SOLD DATE : 01/09/2025
Key Details
Sold Price $879,000
Property Type Single Family Home
Sub Type Single Family Residence
Listing Status Sold
Purchase Type For Sale
Square Footage 3,031 sqft
Price per Sqft $290
Subdivision Homestead At Madeira Ranch
MLS Listing ID 224071605
Sold Date 01/09/25
Bedrooms 5
Full Baths 4
HOA Y/N No
Originating Board MLS Metrolist
Year Built 2024
Lot Size 5,775 Sqft
Acres 0.1326
Property Description
MLS#224071605 December Completion! The two-story Chloe floor plan at Homestead is a practical, convenient, and charming home inspired by the best moments in life. Start at the open and inviting foyer that flows effortlessly past a formal dining space. You are warmly greeted into the great room, dining, and chef-inspired kitchen. This lovely home features up to 5 bedrooms and 4 baths. The primary suite that is a stunning private haven with dual vanities and a spacious walk-in closet. The 2-car garage is the perfect complement to this thoughtful floor plan. Structural options include: covered patio, multi gen suite #1 in lieu of bedroom 4, kitchenette at multi gen suite, bedroom 6 in lieu of 3-car tandem garage. Design upgrades include: extended kitchen cabinets, kitchen island pendants, flat screen future pipe, ceiling fan pre-wire at primary.
Location
State CA
County Sacramento
Area 10757
Direction From HWY 99 S, take the right exit onto Grant Line Road, take the next right onto Promenade Pkwy, take the left onto Whitelock Pkwy, left onto Big Horn Blvd, left on Kyler Road, follow the red Taylor Morrison Flags to the sales center.
Rooms
Master Bathroom Shower Stall(s), Double Sinks, Walk-In Closet
Living Room Great Room
Dining Room Dining/Living Combo
Kitchen Pantry Closet, Quartz Counter, Island w/Sink
Interior
Heating Central
Cooling Central
Flooring Carpet, Tile, Vinyl
Appliance Free Standing Gas Range, Dishwasher, Microwave
Laundry Upper Floor, Hookups Only
Exterior
Parking Features Attached
Garage Spaces 2.0
Utilities Available Public, Underground Utilities, Natural Gas Connected
Roof Type Tile
Porch Covered Patio
Private Pool No
Building
Lot Description Landscape Front
Story 2
Foundation Concrete, Slab
Builder Name Taylor Morrison
Sewer Public Sewer
Water Public
Architectural Style Spanish
Schools
Elementary Schools Elk Grove Unified
Middle Schools Elk Grove Unified
High Schools Elk Grove Unified
School District Sacramento
Others
Senior Community No
Tax ID 132-2950-098-000
Special Listing Condition None
Read Less Info
Want to know what your home might be worth? Contact us for a FREE valuation!

Our team is ready to help you sell your home for the highest possible price ASAP

Bought with Centermac Realty, Inc.
Helping real estate be simple, fun and stress-free!






