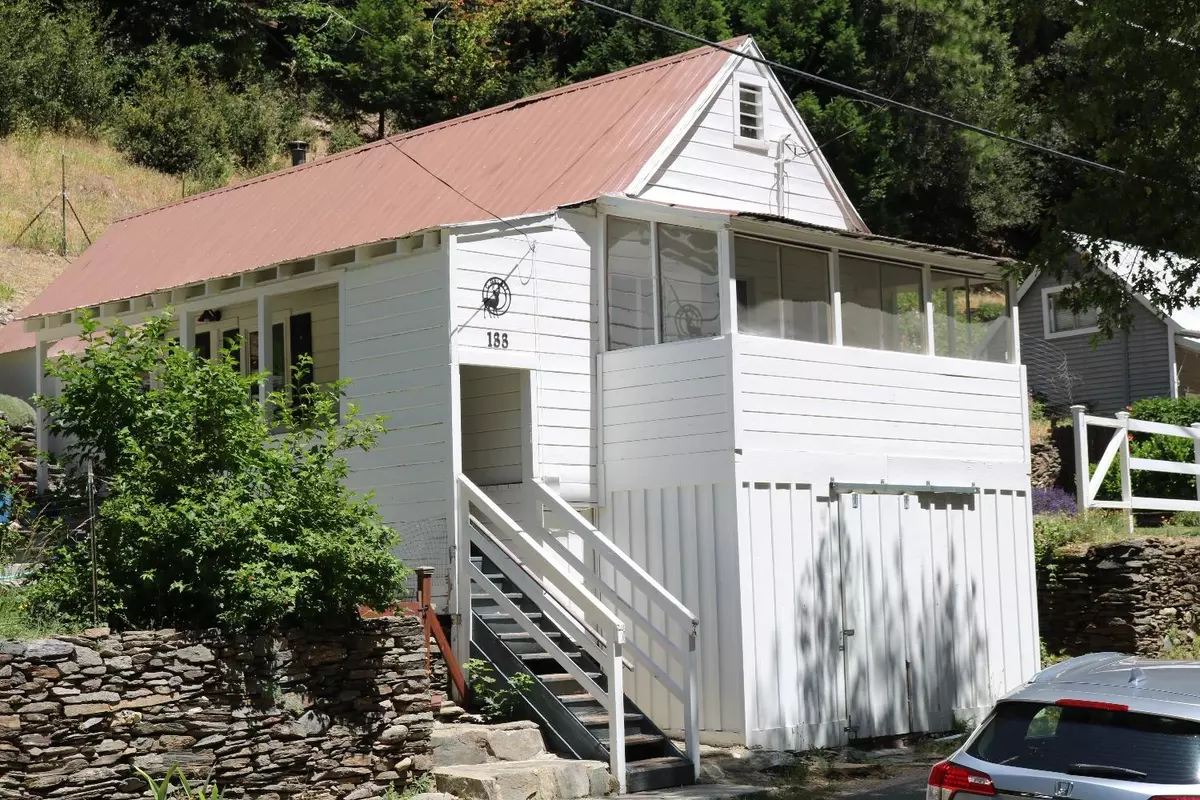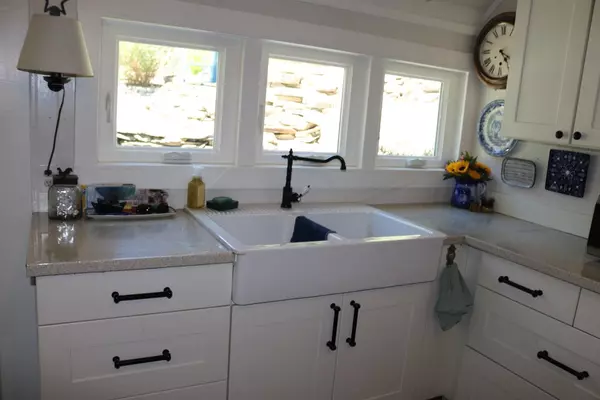$250,000
$275,000
9.1%For more information regarding the value of a property, please contact us for a free consultation.
1 Bed
1 Bath
704 SqFt
SOLD DATE : 12/27/2024
Key Details
Sold Price $250,000
Property Type Single Family Home
Sub Type Single Family Residence
Listing Status Sold
Purchase Type For Sale
Square Footage 704 sqft
Price per Sqft $355
MLS Listing ID 224072797
Sold Date 12/27/24
Bedrooms 1
Full Baths 1
HOA Y/N No
Originating Board MLS Metrolist
Lot Size 0.290 Acres
Acres 0.29
Property Description
Welcome to your very own Downieville cottage across the street from the Yuba River. Easy walk to town and all year access on paved road. This lovely vintage home boasts two beautifully landscaped terraces on either side along Belle Street. It sits above the street-level garage/storage area for even more privacy. The enclosed front porch gives outstanding views of the Yuba River canyon and provides an excellent place to relax. Enter the home into the lovely, vintage kitchen with modern touches for convenience. The kitchen has a wood floor, lots of cabinets, farm sink and sunny windows. Prep table in the center makes this a great place for entertaining. The Laundry Room is off the kitchen and has a back door to the terrace on the other side of the house. There is a great traffic flow from both terraces to the house making it wonderful for entertaining. The Living/Dining room is good sized with built-in closets and drawers. There is a gas fireplace with beautiful wood hearth for those cozy evenings. The bedroom is a sanctuary with a charming full bathroom. The two terraced areas are like a step back in time with the handmade rock walls. This is an area known for Mountain biking, fishing, fun town events and a gateway to the Lakes Basin Recreational area and many mountain lakes.
Location
State CA
County Sierra
Area Sierra County
Direction Highway 49 to Downieville. Belle Street is off Highway 49 at the end of town on the way to Sierra City.
Rooms
Basement Partial
Master Bathroom Shower Stall(s)
Living Room Deck Attached, View
Dining Room Dining/Living Combo
Kitchen Pantry Cabinet, Laminate Counter
Interior
Heating Propane, Ductless, Fireplace(s), See Remarks
Cooling None
Flooring Carpet, Wood
Fireplaces Number 1
Fireplaces Type Living Room, Gas Log, Gas Piped
Window Features Dual Pane Full
Appliance Free Standing Gas Range, Free Standing Refrigerator, Electric Water Heater
Laundry Cabinets, Dryer Included, Electric, Washer Included, Inside Room
Exterior
Parking Features No Garage
Fence Chain Link, Vinyl, Wood
Utilities Available Propane Tank Leased, Public, DSL Available, Electric, Internet Available
View River, Woods, Mountains
Roof Type Metal
Topography Forest,Hillside,Lot Sloped
Street Surface Asphalt
Porch Enclosed Deck
Private Pool No
Building
Lot Description Manual Sprinkler F&R, Manual Sprinkler Front, Manual Sprinkler Rear, Landscape Back, Landscape Front, Low Maintenance
Story 1
Foundation Combination, Concrete, PillarPostPier
Sewer Septic System
Water Meter Paid, Water District, Public
Architectural Style Mid-Century, Vintage
Schools
Elementary Schools Sierra-Plumas Joint
Middle Schools Sierra-Plumas Joint
High Schools Sierra-Plumas Joint
School District Sierra
Others
Senior Community No
Tax ID 003-141-002-000
Special Listing Condition None
Pets Allowed Yes, Service Animals OK, Cats OK, Dogs OK
Read Less Info
Want to know what your home might be worth? Contact us for a FREE valuation!

Our team is ready to help you sell your home for the highest possible price ASAP

Bought with RE/MAX Gold
Helping real estate be simple, fun and stress-free!







