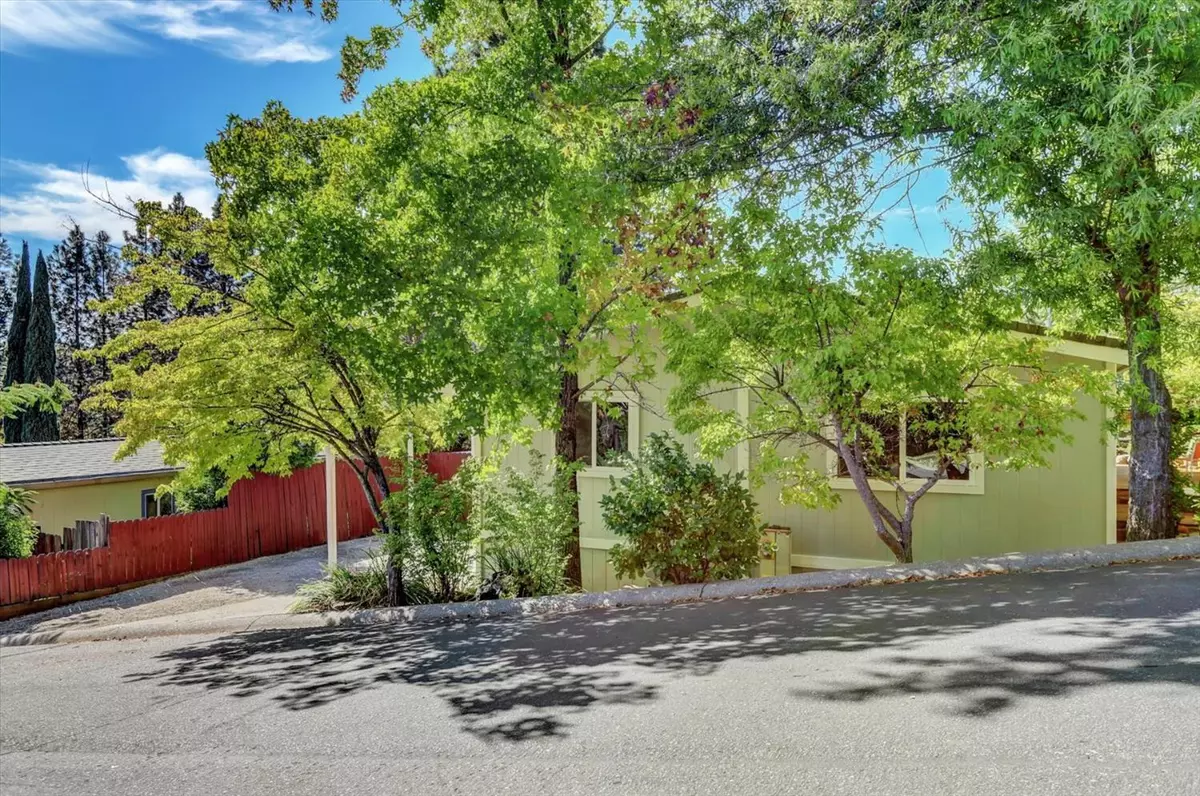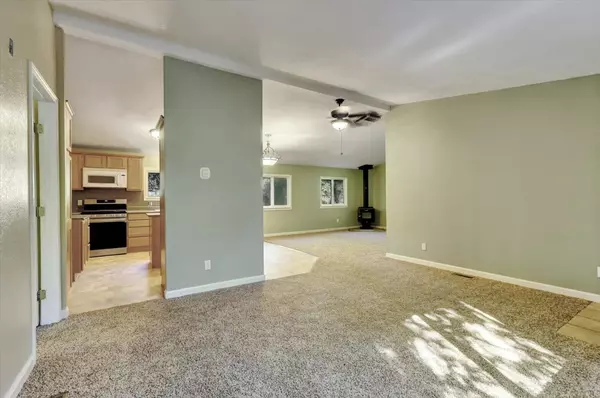$179,000
$179,000
For more information regarding the value of a property, please contact us for a free consultation.
4 Beds
2 Baths
1,568 SqFt
SOLD DATE : 12/18/2024
Key Details
Sold Price $179,000
Property Type Manufactured Home
Sub Type Double Wide
Listing Status Sold
Purchase Type For Sale
Square Footage 1,568 sqft
Price per Sqft $114
MLS Listing ID 224112685
Sold Date 12/18/24
Bedrooms 4
Full Baths 2
HOA Y/N No
Originating Board MLS Metrolist
Land Lease Amount 1095.0
Year Built 1991
Lot Size 3,385 Sqft
Acres 0.0777
Property Description
This fabulous Home is a must-see! Nestled on a unique, private, and beautifully landscaped lot, it offers a serene escape with a custom waterfall, elegantly lit for evening relaxation, and a stone seating area perfect for entertaining. There is an outdoor kitchen area with a sink and refrigerator, and a sound system to elevate your hosting experience, while an outdoor soaking tub provides a spa-like retreat. A dedicated vegetable garden adds a charming, homegrown touch. In addition, there is a convenient storage shed, ideal for tools and seasonal items, along with a separate woodshed. Inside, the home offers an open floor plan with 3 spacious bedrooms on one side of the Home and a private primary suite with walk-in closet and en-suite bathroom on the other. The functional kitchen has a spacious island, perfect for meal prep and abundant storage with pull-out shelves for easy access and organization. The covered parking area accommodates two vehicles, with additional space to park two more, ensuring ample room for all your vehicles and equipment. New decks, carpeting and fresh paint inside and out. This home is in an all age park, with use of pool & clubhouse and is only minutes to downtowm Grass Valley. Come and explore all that this property has to offer!!!!
Location
State CA
County Nevada
Area 13105
Direction Hwy 49 to Allison Ranch Rd. Rt on Golden Star.
Rooms
Family Room Cathedral/Vaulted, Deck Attached
Living Room Cathedral/Vaulted, Deck Attached, Great Room
Dining Room Kitchen/Family Combo, Dining/Family Combo
Kitchen Pantry Cabinet, Island
Interior
Interior Features Cathedral Ceiling, Skylight Tube
Heating Central, Wood Stove
Cooling Ceiling Fan(s), Evaporative Cooler
Flooring Carpet, Linoleum
Fireplaces Number 1
Fireplaces Type Family Room, Wood Burning, Free Standing, Wood Stove
Window Features Dual Pane Full
Appliance Free Standing Gas Range, Dishwasher, Disposal, Free Standing Gas Oven
Laundry Electric, Gas Hook-Up, Hookups Only, Inside Room
Exterior
Exterior Feature Carport Awning, Porch Awning
Parking Features Attached, Covered, Side-by-Side, Guest Parking Available
Carport Spaces 2
Utilities Available Cable Available, Electric, Gas Plumbed, Internet Available
View Garden/Greenbelt
Roof Type Shingle,Composition
Porch Covered Deck, Uncovered Deck, Uncovered Patio
Total Parking Spaces 4
Building
Lot Description Landscape Misc, Backyard, Private, Fence, Garden, Landscape Back
Foundation Block
Sewer Septic System, Sewer Connected
Water Water District
Schools
Elementary Schools Pleasant Ridge
Middle Schools Pleasant Ridge
High Schools Nevada Joint Union
School District Nevada
Others
Senior Community No
Special Listing Condition None
Read Less Info
Want to know what your home might be worth? Contact us for a FREE valuation!

Our team is ready to help you sell your home for the highest possible price ASAP

Bought with Century 21 Cornerstone Realty

Helping real estate be simple, fun and stress-free!







