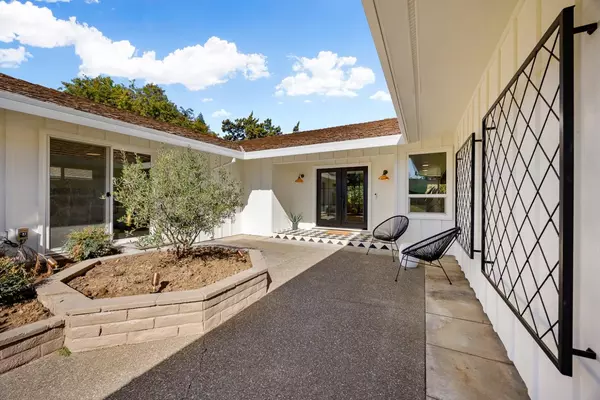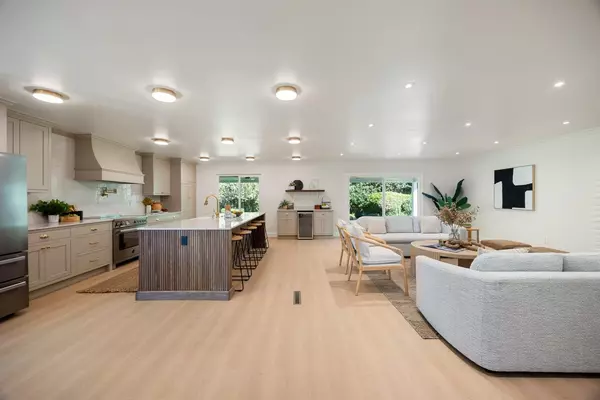$1,360,000
$1,435,000
5.2%For more information regarding the value of a property, please contact us for a free consultation.
3 Beds
3 Baths
2,501 SqFt
SOLD DATE : 12/05/2024
Key Details
Sold Price $1,360,000
Property Type Single Family Home
Sub Type Single Family Residence
Listing Status Sold
Purchase Type For Sale
Square Footage 2,501 sqft
Price per Sqft $543
MLS Listing ID 224105252
Sold Date 12/05/24
Bedrooms 3
Full Baths 2
HOA Fees $24/mo
HOA Y/N Yes
Originating Board MLS Metrolist
Year Built 1969
Lot Size 10,659 Sqft
Acres 0.2447
Property Description
Stunning Renovated Home in Prestigious El Macero Welcome to your dream home in the coveted El Macero community, just a short stroll from the clubhouse and amenities of the renowned family-friendly country club. This beautifully renovated residence boasts a perfect blend of modern elegance and comfortable living. Step inside to discover an open floor plan with a great room that flows seamlessly into a top-of-the-line kitchen, complete with new appliances, cabinetry and updated lighting. The home features three spacious bedrooms, two and a half tastefully remodeled baths, and an extra large room that offers versatility for your lifestyle needs. Enjoy the warmth of new engineered wood flooring throughout, enhancing the home's sophisticated aesthetic. With a two-car garage and a large lot, there's ample space for outdoor activities and entertaining. Conveniently located near freeway access and excellent schools, this home offers the ideal combination of luxury and practicality. Don't miss your chance to experience the best of El Macero living!
Location
State CA
County Yolo
Area 11405
Direction South on Mace Blvd. from I-80, Turn Left at the first Stop Sign into the El Macero Country Club Estates, Turn Left at stop sign onto North El Macero Drive. Home is on the Left hand side past Middle Golf Drive.
Rooms
Master Bathroom Closet, Double Sinks, Low-Flow Shower(s), Low-Flow Toilet(s), Tile, Quartz
Master Bedroom Ground Floor, Walk-In Closet, Outside Access
Living Room Great Room
Dining Room Dining/Family Combo
Kitchen Breakfast Area, Pantry Closet, Quartz Counter, Island w/Sink, Kitchen/Family Combo
Interior
Heating Central
Cooling Central
Flooring Carpet, Vinyl, Wood
Fireplaces Number 1
Fireplaces Type Brick, Family Room, Gas Piped
Appliance Free Standing Refrigerator, Ice Maker, Dishwasher, Wine Refrigerator, Free Standing Electric Range
Laundry Cabinets, Hookups Only
Exterior
Parking Features Garage Facing Front, Uncovered Parking Spaces 2+
Garage Spaces 2.0
Fence Back Yard, Wood
Utilities Available Cable Connected, Public, Electric, Underground Utilities, Internet Available, Natural Gas Connected
Amenities Available None
Roof Type Shake
Topography Level
Street Surface Asphalt
Porch Covered Patio
Private Pool No
Building
Lot Description Close to Clubhouse, Landscape Back, Landscape Front, Low Maintenance
Story 1
Foundation Raised
Sewer Public Sewer
Water Public
Architectural Style Ranch, Farmhouse
Level or Stories One
Schools
Elementary Schools Davis Unified
Middle Schools Davis Unified
High Schools Davis Unified
School District Yolo
Others
Senior Community No
Tax ID 068-161-018-000
Special Listing Condition Offer As Is, None
Pets Allowed Yes
Read Less Info
Want to know what your home might be worth? Contact us for a FREE valuation!

Our team is ready to help you sell your home for the highest possible price ASAP

Bought with GUIDE Real Estate
Helping real estate be simple, fun and stress-free!







