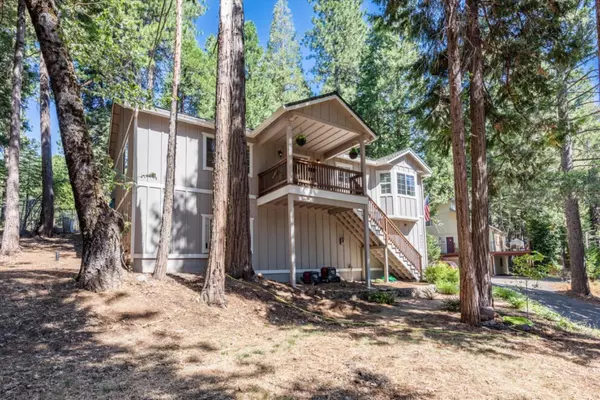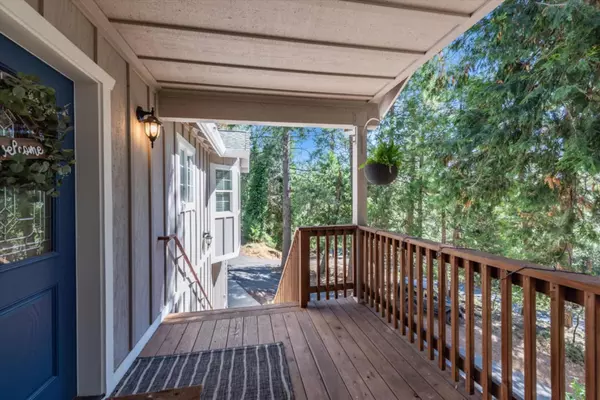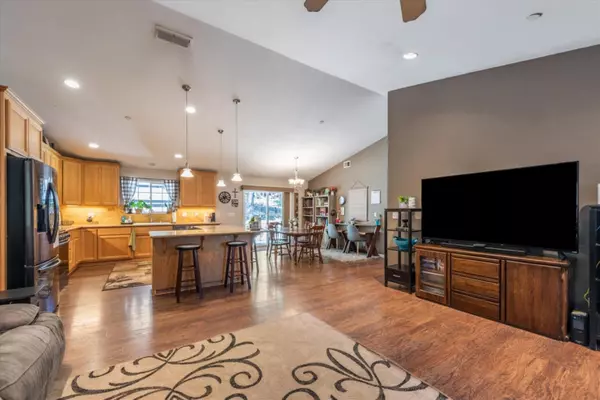$495,000
$499,000
0.8%For more information regarding the value of a property, please contact us for a free consultation.
3 Beds
3 Baths
1,616 SqFt
SOLD DATE : 12/02/2024
Key Details
Sold Price $495,000
Property Type Single Family Home
Sub Type Single Family Residence
Listing Status Sold
Purchase Type For Sale
Square Footage 1,616 sqft
Price per Sqft $306
MLS Listing ID 224087156
Sold Date 12/02/24
Bedrooms 3
Full Baths 3
HOA Fees $35/qua
HOA Y/N Yes
Originating Board MLS Metrolist
Year Built 2006
Lot Size 0.460 Acres
Acres 0.46
Property Description
Just minutes from the serene Jenkinson Lake, off-road trails, and vast National Forest land, this home is a dream for adventure-loving families. The oversized garage fits up to 2.5 cars, with extra storage for all your outdoor toysside-by-sides, jet skis, or bikes. Inside, a vaulted ceiling enhances the open living area, perfect for gatherings. Modern touches include recessed lighting, sleek granite countertops, and durable laminate flooring throughout. Enjoy your mornings on the covered front patio, sipping coffee in the crisp mountain air. The fully fenced, low-maintenance backyard offers privacy and shade, ideal for evenings under the stars. Whether as a permanent home or a vacation retreat, this property has it all. Plus, a large family room/home theater, bathroom, and a fourth bedroom add up to 733 square feet of versatile living space. Don't miss this opportunity to create unforgettable memories in your new home!
Location
State CA
County El Dorado
Area 12802
Direction From Hwy 50 take the Sly Park Rd exit heading south. Left on Garnet Rd. House on the left. Cross Street Sly Park Rd
Rooms
Basement Partial
Master Bathroom Shower Stall(s)
Master Bedroom Closet
Living Room Cathedral/Vaulted
Dining Room Formal Room
Kitchen Island, Stone Counter, Kitchen/Family Combo
Interior
Interior Features Cathedral Ceiling
Heating Central
Cooling Ceiling Fan(s), Central
Flooring Laminate, Vinyl
Appliance Free Standing Gas Oven, Free Standing Gas Range, Built-In Gas Oven, Built-In Gas Range, Microwave, ENERGY STAR Qualified Appliances
Laundry Cabinets, Laundry Closet, Electric, Gas Hook-Up
Exterior
Exterior Feature Balcony
Parking Features Garage Facing Side
Garage Spaces 3.0
Fence Back Yard, Metal
Utilities Available Cable Available, Propane Tank Leased, Solar, Electric
Amenities Available Barbeque, Playground, Pool, Recreation Facilities, Game Court Exterior, Tennis Courts
View Forest
Roof Type Composition
Topography Downslope,Lot Sloped
Street Surface Asphalt,Chip And Seal
Porch Front Porch, Covered Deck
Private Pool No
Building
Lot Description Low Maintenance
Story 2
Foundation Concrete, Raised
Sewer Septic System
Water Water District
Architectural Style Ranch
Level or Stories Two
Schools
Elementary Schools Pollock Pines
Middle Schools Pollock Pines
High Schools El Dorado Union High
School District El Dorado
Others
HOA Fee Include MaintenanceGrounds, Pool
Senior Community No
Tax ID 042-621-003-000
Special Listing Condition None
Pets Allowed Yes
Read Less Info
Want to know what your home might be worth? Contact us for a FREE valuation!

Our team is ready to help you sell your home for the highest possible price ASAP

Bought with Coldwell Banker Realty
Helping real estate be simple, fun and stress-free!







