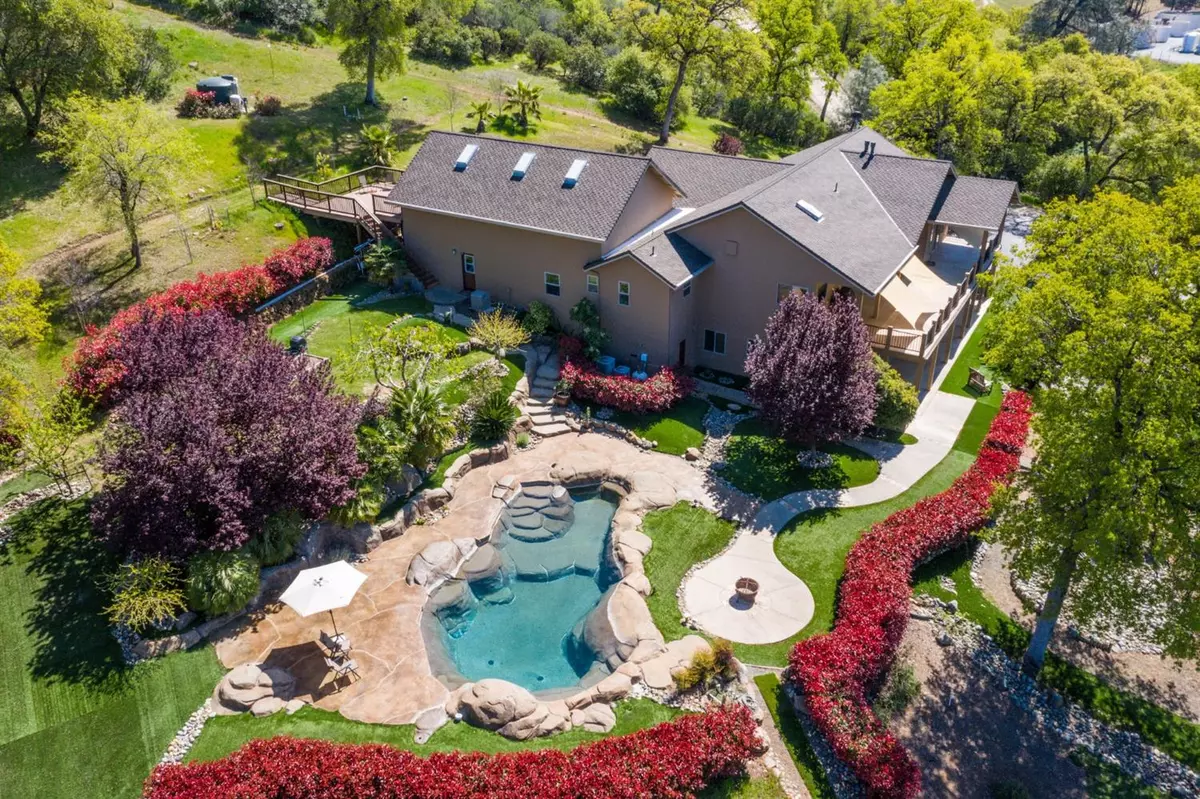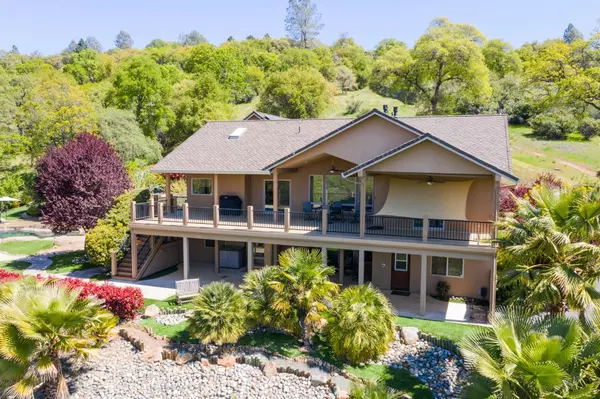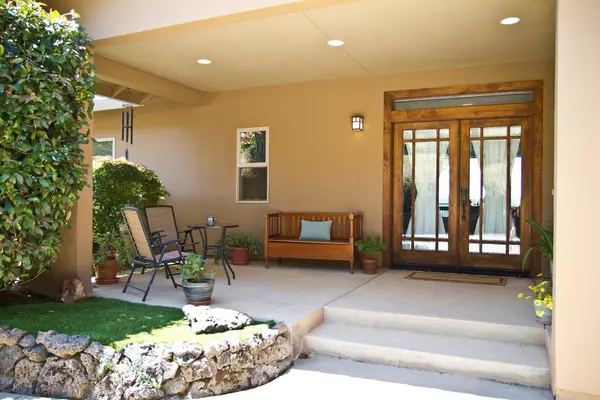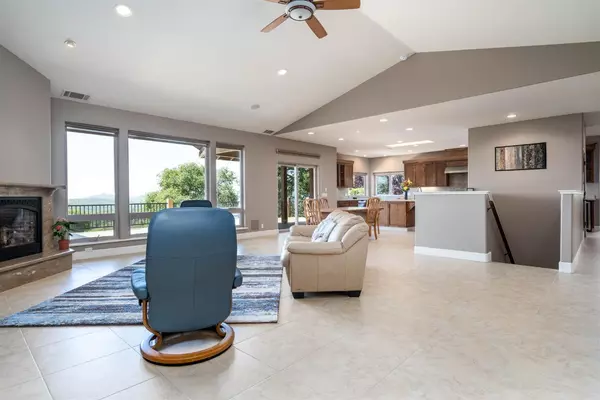$910,000
$949,000
4.1%For more information regarding the value of a property, please contact us for a free consultation.
4 Beds
4 Baths
3,855 SqFt
SOLD DATE : 11/22/2024
Key Details
Sold Price $910,000
Property Type Single Family Home
Sub Type Single Family Residence
Listing Status Sold
Purchase Type For Sale
Square Footage 3,855 sqft
Price per Sqft $236
MLS Listing ID 20023967
Sold Date 11/22/24
Bedrooms 4
Full Baths 2
HOA Y/N No
Originating Board MLS Metrolist
Year Built 2004
Lot Size 10.000 Acres
Acres 10.0
Property Description
Custom 3855 sf 4 bed 4 bath home plus 760 sf Finished Bonus room on 10 acres with simulated rock saltwater pool~Beveled glass entry doors open to a lg open floor plan that offers Chef's kitchen w/island & 2nd sink~skylight~FiveStar 6 burner gas range~compactor~ wine cooler~ fossil limestone counters~walnut cabinets & large walk-in pantry~Large windows & new deck offer spectacular views & sunsets! Large Master walk-in closet~dbl sinks~dbl head shower & jetted tub in travertine. Office w/beveled glass doors. Laundry room w/many cabinets & deep sink. Dwnstrs living room separates the master suite w/walk-in closet~lg bath~laundry & kitchen from 2 more bdrms & bath. Home has a Whl/hse fan,HVAC, Surround Sound & Whl/hse speaker sys & 800+ sf bonus/game room. Backyard has fruit trees & raised garden beds~Irrigated west facing slope w/NID creek provide cascading waterfalls & miners inch for potential vineyard.Solar panels eliminate electric bills & Kohler generator allows for backup power
Location
State CA
County Nevada
Area 13103
Direction Rough & Ready Hwy to Beitler Rd to left onto Pine Hollow to Right on Mountain House to Left on Plainview Ct to PIQ on left.
Rooms
Master Bathroom Double Sinks, Jetted Tub, Multiple Shower Heads, Shower Stall(s), Window
Master Bedroom Balcony, Ground Floor, Outside Access, Sitting Area, Walk-In Closet 2+
Dining Room Dining/Living Combo
Kitchen Stone Counter, Island, Island w/Sink, Kitchen/Family Combo, Pantry Closet
Interior
Heating Central, Electric, MultiUnits, Propane, Propane Stove
Cooling Ceiling Fan(s), Central, MultiUnits, Whole House Fan
Flooring Carpet, Tile
Fireplaces Number 1
Fireplaces Type Family Room, Gas Log
Equipment Central Vacuum, Water Cond Equipment Owned
Window Features Low E Glass Full
Appliance Compactor, Dishwasher, Disposal, Double Oven, Dual Fuel, ENERGY STAR Qualified Appliances, Free Standing Refrigerator, Gas Water Heater, Hood Over Range, Plumbed For Ice Maker, Tankless Water Heater, Wine Refrigerator
Laundry Cabinets, Gas Hook-Up, Inside Room, Sink
Exterior
Exterior Feature Fireplace
Parking Features Boat Storage, Garage Door Opener, RV Possible, RV Storage
Garage Spaces 3.0
Pool Built-In, On Lot
Utilities Available Generator, Internet Available, Propane Tank Leased, Solar
View Special
Roof Type Composition
Street Surface Gravel,Paved
Porch Covered Deck, Covered Patio, Uncovered Deck, Uncovered Patio
Private Pool Yes
Building
Lot Description Grass Artificial, Grass Painted, Manual Sprinkler F&R, Stream Seasonal, See Remarks, Other
Story 2
Unit Location Lower Level
Foundation ConcretePerimeter, Slab
Sewer Holding Tank, Septic System
Water Well, Treatment Equipment
Architectural Style Contemporary
Schools
Elementary Schools Nevada City
Middle Schools Nevada City
High Schools Nevada Joint Union
School District Nevada
Others
Senior Community No
Tax ID 520-102-700-0
Special Listing Condition None
Read Less Info
Want to know what your home might be worth? Contact us for a FREE valuation!

Our team is ready to help you sell your home for the highest possible price ASAP

Bought with eXp Realty of California Inc

Helping real estate be simple, fun and stress-free!







