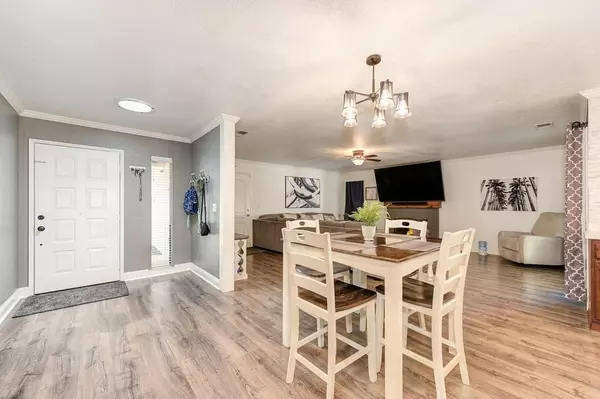$565,000
$575,000
1.7%For more information regarding the value of a property, please contact us for a free consultation.
3 Beds
2 Baths
1,689 SqFt
SOLD DATE : 11/19/2024
Key Details
Sold Price $565,000
Property Type Single Family Home
Sub Type Single Family Residence
Listing Status Sold
Purchase Type For Sale
Square Footage 1,689 sqft
Price per Sqft $334
Subdivision Auburn Knolls Estates, Lot 43
MLS Listing ID 224099144
Sold Date 11/19/24
Bedrooms 3
Full Baths 2
HOA Y/N No
Originating Board MLS Metrolist
Year Built 1983
Lot Size 10,019 Sqft
Acres 0.23
Property Description
Exceptional curb appeal in a highly desirable area! The serene location on a quiet street enhances the charm of this beautifully remodeled home. The property boasts a private neighborhood setting with a generous lot size, offering a sense of spaciousness that is truly rare. The one-story residence features a large family room with a cozy fireplace, a modern kitchen equipped with a farmhouse sink and expansive island, and a versatile den with barn doors and a built-in desk. Both bathrooms have been remodeled, and the home showcases elegant flooring throughout. The inviting yard includes a covered patio. Additional upgrades include updated doors, LED lighting, updated windows, and solar tube lighting. This home is move-in ready and provides an ideal environment for family living.
Location
State CA
County Sacramento
Area 10610
Direction From Sunrise go East on Old Auburn RT on Argo Rt on Talbot Way LF on Phoebe to house on RT
Rooms
Master Bathroom Shower Stall(s), Tile
Master Bedroom Walk-In Closet, Outside Access
Living Room Great Room
Dining Room Dining Bar, Dining/Family Combo, Space in Kitchen
Kitchen Butcher Block Counters, Pantry Cabinet, Pantry Closet, Island, Synthetic Counter, Kitchen/Family Combo
Interior
Interior Features Skylight Tube
Heating Central, Fireplace(s)
Cooling Ceiling Fan(s), Central, Whole House Fan
Flooring Carpet, Laminate, Tile
Fireplaces Number 1
Fireplaces Type Family Room, Wood Burning
Window Features Dual Pane Full
Appliance Free Standing Refrigerator, Dishwasher, Disposal, Microwave, Plumbed For Ice Maker, Free Standing Electric Oven, Free Standing Electric Range
Laundry Electric, In Garage
Exterior
Parking Features RV Possible, Garage Door Opener, Garage Facing Front, Uncovered Parking Spaces 2+
Garage Spaces 2.0
Fence Back Yard, Wood
Pool Above Ground, Vinyl Liner
Utilities Available Cable Available, DSL Available, Electric, Internet Available
Roof Type Composition
Topography Level
Street Surface Paved
Private Pool Yes
Building
Lot Description Auto Sprinkler F&R, Shape Regular, Landscape Back, Landscape Front
Story 1
Foundation Slab
Sewer Sewer in Street, In & Connected, Public Sewer
Water Water District, Public
Architectural Style Ranch, Contemporary
Schools
Elementary Schools San Juan Unified
Middle Schools San Juan Unified
High Schools San Juan Unified
School District Sacramento
Others
Senior Community No
Tax ID 224-0780-043-0000
Special Listing Condition None
Read Less Info
Want to know what your home might be worth? Contact us for a FREE valuation!

Our team is ready to help you sell your home for the highest possible price ASAP

Bought with Keller Williams East County
Helping real estate be simple, fun and stress-free!







