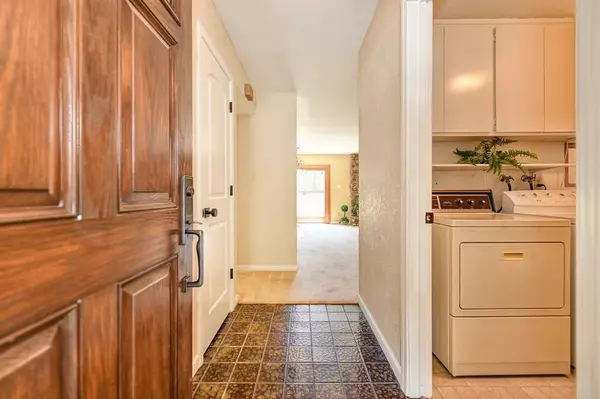$464,000
$474,000
2.1%For more information regarding the value of a property, please contact us for a free consultation.
3 Beds
2 Baths
1,306 SqFt
SOLD DATE : 11/14/2024
Key Details
Sold Price $464,000
Property Type Single Family Home
Sub Type Single Family Residence
Listing Status Sold
Purchase Type For Sale
Square Footage 1,306 sqft
Price per Sqft $355
Subdivision Casa Grande Sunrise
MLS Listing ID 224083419
Sold Date 11/14/24
Bedrooms 3
Full Baths 2
HOA Y/N No
Originating Board MLS Metrolist
Year Built 1978
Lot Size 7,841 Sqft
Acres 0.18
Property Description
Tucked away in the heart of Citrus Heights, this 3 bedroom, 2 bath home is ready for you to call home! Some of the heavy lifting has already been done by the Seller who has updated the kitchen and bathrooms and added upgraded windows. The backyard is large enough for a swimming pool and there is the potential for RV storage and/or parking. Come take a look today!
Location
State CA
County Sacramento
Area 10610
Direction Sunrise Blvd. to Sungarden Drive, turn west. At the end of the road, turn left onto Bonita Way and left on to Pomeroy Way. The home is on the right.
Rooms
Master Bedroom Closet, Outside Access
Living Room Great Room
Dining Room Space in Kitchen
Kitchen Pantry Cabinet, Slab Counter, Synthetic Counter
Interior
Heating Central
Cooling Ceiling Fan(s), Central, Whole House Fan
Flooring Carpet, Linoleum, Tile
Fireplaces Number 1
Fireplaces Type Living Room, Raised Hearth, Stone, Wood Burning
Window Features Dual Pane Full,Window Coverings
Appliance Free Standing Refrigerator, Dishwasher, Disposal, Microwave, Plumbed For Ice Maker, Free Standing Electric Range
Laundry Cabinets, Dryer Included, Sink, Washer Included, Inside Room
Exterior
Parking Features Attached, RV Possible, Garage Door Opener, Garage Facing Front
Garage Spaces 2.0
Fence Fenced, Wood
Utilities Available Public, Electric, Natural Gas Available
Roof Type Composition
Topography Snow Line Below,Lot Grade Varies,Trees Few
Street Surface Asphalt,Paved
Porch Uncovered Patio
Private Pool No
Building
Lot Description Auto Sprinkler F&R, Shape Regular, Landscape Back, Landscape Front
Story 1
Foundation Slab
Sewer In & Connected
Water Water District, Public
Architectural Style Ranch
Level or Stories One
Schools
Elementary Schools San Juan Unified
Middle Schools San Juan Unified
High Schools San Juan Unified
School District Sacramento
Others
Senior Community No
Tax ID 211-0640-017-0000
Special Listing Condition Successor Trustee Sale
Read Less Info
Want to know what your home might be worth? Contact us for a FREE valuation!

Our team is ready to help you sell your home for the highest possible price ASAP

Bought with Vylla Homes Inc.
Helping real estate be simple, fun and stress-free!







