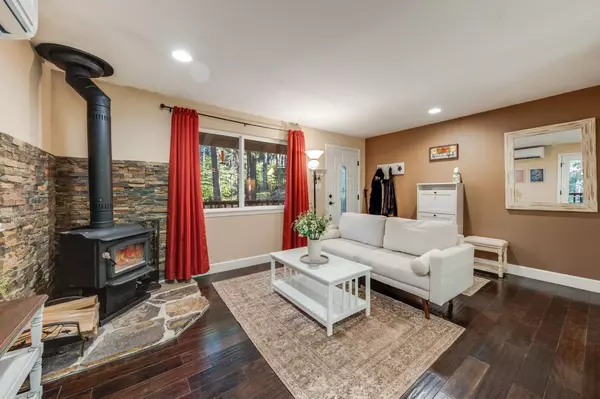$395,000
$394,000
0.3%For more information regarding the value of a property, please contact us for a free consultation.
3 Beds
2 Baths
1,352 SqFt
SOLD DATE : 11/13/2024
Key Details
Sold Price $395,000
Property Type Single Family Home
Sub Type Single Family Residence
Listing Status Sold
Purchase Type For Sale
Square Footage 1,352 sqft
Price per Sqft $292
MLS Listing ID 224110696
Sold Date 11/13/24
Bedrooms 3
Full Baths 2
HOA Fees $35/qua
HOA Y/N Yes
Originating Board MLS Metrolist
Year Built 1973
Lot Size 10,890 Sqft
Acres 0.25
Property Description
Nestled in the serene and sought-after Gold Ridge Forest HOA, this fully updated home offers the perfect blend of comfort, convenience, and stunning natural surroundings. A complete renovation in 2011 included all new electrical, plumbing, insulation, windows, roof, siding, flooring, kitchen and bathrooms. Designed thoughtfully with upgraded fixtures and details throughout. Spacious kitchen features large soft-close drawers, large pantry cabinet with pull-out lower shelves for easy access, corner cabinets with large swing-out shelves, and breakfast bar with a view overlooking the lush forest greenery. Step out onto an expansive deck perfect for outdoor dining, entertaining, or simply relaxing while you take in the breathtaking views of the surrounding greenbelt and enjoy a peaceful connection to nature from the privacy and comfort of your own home. Large primary has en suite bath and private entrance to a separate lower deck. The primary suite and living room both feature wood-burning stoves ideal for those chilly mountain evenings. As part of the Gold Ridge Forest HOA, homeowners enjoy access to exclusive amenities, including a clubhouse, two swimming pools, tennis courts, and walking trails. This home offers the best of mountain living.
Location
State CA
County El Dorado
Area 12802
Direction Highway 50 East. Sly Park Exit make a right. Right on Onyx Trail. Home on the right just pass Opal trail.
Rooms
Master Bathroom Shower Stall(s), Soaking Tub, Jetted Tub, Window
Master Bedroom Balcony, Closet, Ground Floor, Walk-In Closet, Outside Access
Living Room Other
Dining Room Dining Bar
Kitchen Kitchen/Family Combo
Interior
Heating Wood Stove, MultiUnits, MultiZone
Cooling Wall Unit(s)
Flooring Carpet, Tile, Wood
Fireplaces Number 2
Fireplaces Type Wood Burning, Wood Stove
Laundry Ground Floor, Inside Room
Exterior
Parking Features Uncovered Parking Spaces 2+
Fence None
Utilities Available Cable Available, Propane Tank Leased, Internet Available
Amenities Available Barbeque, Playground, Pool, Clubhouse, Exercise Course, Exercise Court, Tennis Courts, Greenbelt, Trails
View Forest, Garden/Greenbelt, Woods
Roof Type Shingle
Topography Downslope,Snow Line Above,Trees Many
Accessibility AccessibleApproachwithRamp
Handicap Access AccessibleApproachwithRamp
Porch Back Porch, Covered Deck, Wrap Around Porch
Private Pool No
Building
Lot Description Close to Clubhouse, Shape Irregular, Greenbelt, Low Maintenance
Story 2
Foundation ConcretePerimeter, Raised, Slab
Sewer Septic System
Water Water District
Schools
Elementary Schools Pollock Pines
Middle Schools Pollock Pines
High Schools El Dorado Union High
School District El Dorado
Others
HOA Fee Include Other, Pool
Senior Community No
Tax ID 009-442-004-000
Special Listing Condition None
Read Less Info
Want to know what your home might be worth? Contact us for a FREE valuation!

Our team is ready to help you sell your home for the highest possible price ASAP

Bought with Realty ONE Group Complete
Helping real estate be simple, fun and stress-free!







