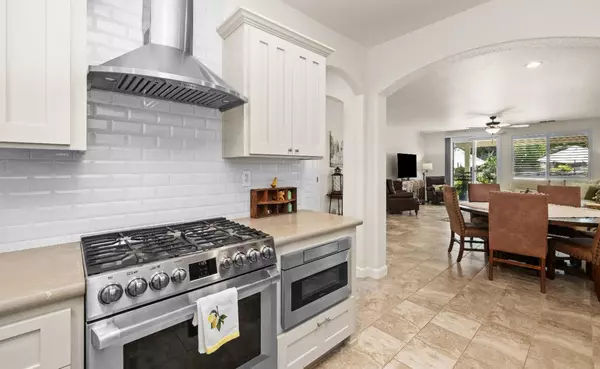$520,000
$529,000
1.7%For more information regarding the value of a property, please contact us for a free consultation.
2 Beds
2 Baths
1,330 SqFt
SOLD DATE : 11/08/2024
Key Details
Sold Price $520,000
Property Type Single Family Home
Sub Type Single Family Residence
Listing Status Sold
Purchase Type For Sale
Square Footage 1,330 sqft
Price per Sqft $390
Subdivision Springfield
MLS Listing ID 224092317
Sold Date 11/08/24
Bedrooms 2
Full Baths 2
HOA Fees $253/mo
HOA Y/N Yes
Originating Board MLS Metrolist
Year Built 1999
Lot Size 5,846 Sqft
Acres 0.1342
Lot Dimensions 119x50x120x50
Property Description
Beautiful and updated home, nestled in Springfield at Whitney Oaks. Featuring a Chef's kitchen with newer cabinets, quartz countertops, an under-counter microwave, top-of-the-line gas stove, designer hood, dishwasher, and counter-depth refrigerator. Bathrooms offer newer cabinets, countertops, LED touch-light mirrors, modern toilets, and a main bath with a walk-in closet. Skylights brighten the entry, kitchen, bath, and walk-in closet, while shutters add warmth and a custom touch. Enjoy wood-grain tile flooring throughout - carpet in the bedrooms. NO Kitec plumbing! A quaint front porch and a covered backyard patio enhance outdoor living. Attractive custom concrete adds to the ambiance of the backyard and its gorgeous landscaping. The 2-car garage provides ample space and custom shelving for storage. This is the Huntington floor plan. Section 1 & 2 clearance provided. Whitney Oaks golf course is just minutes away. Embrace retirement living with access to the clubhouse, business center, meeting rooms, library, gym, aerobic rooms, heated pools, spa, billiards, craft room, bocce ball courts and tennis/pickleball courts. Welcome to Springfield at Whitney Oaks!
Location
State CA
County Placer
Area 12765
Direction Park Drive, just past intersection of Park and Crest, turn left at first gate and take Coldwater to address on your right.
Rooms
Master Bathroom Shower Stall(s), Double Sinks, Skylight/Solar Tube, Stone, Walk-In Closet, Window
Living Room Great Room
Dining Room Dining/Family Combo
Kitchen Pantry Cabinet, Pantry Closet, Skylight(s), Stone Counter
Interior
Interior Features Skylight(s)
Heating Central, Natural Gas
Cooling Ceiling Fan(s), Central
Flooring Carpet, Tile
Equipment Attic Fan(s)
Window Features Low E Glass Full,Window Coverings
Appliance Free Standing Gas Range, Free Standing Refrigerator, Hood Over Range, Dishwasher, Disposal, Microwave
Laundry In Garage
Exterior
Parking Features Attached, Garage Door Opener, Garage Facing Front
Garage Spaces 2.0
Fence Back Yard, Wood
Utilities Available Cable Available, Public, Natural Gas Connected
Amenities Available Barbeque, Pool, Clubhouse, Recreation Facilities, Exercise Room, Spa/Hot Tub
Roof Type Tile
Street Surface Paved
Porch Front Porch, Covered Patio
Private Pool No
Building
Lot Description Auto Sprinkler F&R, Gated Community, Shape Regular
Story 1
Foundation Slab
Builder Name Pulte
Sewer In & Connected
Water Meter on Site, Meter Required, Public
Schools
Elementary Schools Rocklin Unified
Middle Schools Rocklin Unified
High Schools Rocklin Unified
School District Placer
Others
HOA Fee Include MaintenanceGrounds, Pool
Senior Community Yes
Restrictions Age Restrictions,Exterior Alterations,Parking
Tax ID 374-210-473-000
Special Listing Condition None
Read Less Info
Want to know what your home might be worth? Contact us for a FREE valuation!

Our team is ready to help you sell your home for the highest possible price ASAP

Bought with eXp Realty of California Inc

Helping real estate be simple, fun and stress-free!







