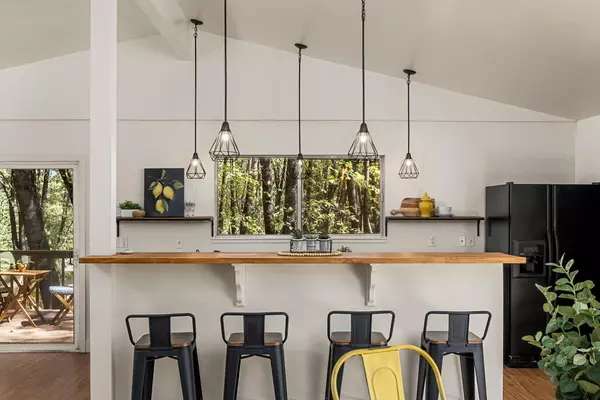$560,000
$569,000
1.6%For more information regarding the value of a property, please contact us for a free consultation.
3 Beds
3 Baths
2,040 SqFt
SOLD DATE : 11/06/2024
Key Details
Sold Price $560,000
Property Type Single Family Home
Sub Type Single Family Residence
Listing Status Sold
Purchase Type For Sale
Square Footage 2,040 sqft
Price per Sqft $274
MLS Listing ID 224104537
Sold Date 11/06/24
Bedrooms 3
Full Baths 3
HOA Y/N No
Originating Board MLS Metrolist
Year Built 1981
Lot Size 3.000 Acres
Acres 3.0
Property Description
Perfect blend of location, quality & stunning land...along with an incredibly versatile floor plan. The main level consists of 2 bedrooms & 2 bathrooms..a spacious great room featuring vaulted ceiling & skylights, seamlessly connecting to the updated kitchen with a breakfast bar & ample counter space. Recent updates include new front deck entrance & fresh interior paint. Enjoy a sweet side deck that overlooks a patio, fire pit area, garden, kids play structure and even a sports court. The entire lower level, with its own entrance & driveway can serve as an in-law suite complete with a full bedroom, bathroom, and a large great room already plumbed for a kitchen. Alternatively, it could be a perfect space for a recreation or media room, or even a home office. Huge laundry room with tons of storage. Situated between Grass Valley & Colfax, close to Rollins lake, it's perfect for commuters. With the expansive 3 acre parcel...fully usable, plenty of room for horses, a workshop, RV, or even a pool..there is something for everyone.
Location
State CA
County Nevada
Area 13104
Direction Highway 174 to Lakewood Lane. PIQ on your left.
Rooms
Master Bathroom Shower Stall(s), Soaking Tub
Master Bedroom Closet
Living Room Cathedral/Vaulted, Skylight(s), Deck Attached, Great Room, View
Dining Room Dining Bar, Skylight(s), Dining/Living Combo
Kitchen Pantry Cabinet, Kitchen/Family Combo
Interior
Heating Central, Propane Stove, Wood Stove
Cooling Ceiling Fan(s), Central
Flooring Carpet, Laminate
Fireplaces Number 2
Fireplaces Type Living Room, Family Room, Wood Burning, Gas Piped
Appliance Dishwasher
Laundry Space For Frzr/Refr, Ground Floor, Hookups Only, Inside Room
Exterior
Exterior Feature Uncovered Courtyard
Parking Features RV Possible, Garage Facing Front, Guest Parking Available
Garage Spaces 2.0
Fence Fenced
Utilities Available Cable Available, Propane Tank Leased, Public, Electric
Roof Type Composition
Topography Trees Many
Porch Uncovered Deck, Uncovered Patio
Private Pool No
Building
Lot Description Corner, Garden
Story 2
Foundation Combination, Raised, Slab
Sewer Septic System
Water Well
Architectural Style Craftsman
Level or Stories Two
Schools
Elementary Schools Chicago Park
Middle Schools Chicago Park
High Schools Nevada Joint Union
School District Nevada
Others
Senior Community No
Tax ID 028-141-026-000
Special Listing Condition None
Pets Allowed Yes
Read Less Info
Want to know what your home might be worth? Contact us for a FREE valuation!

Our team is ready to help you sell your home for the highest possible price ASAP

Bought with Century 21 Cornerstone Realty

Helping real estate be simple, fun and stress-free!







