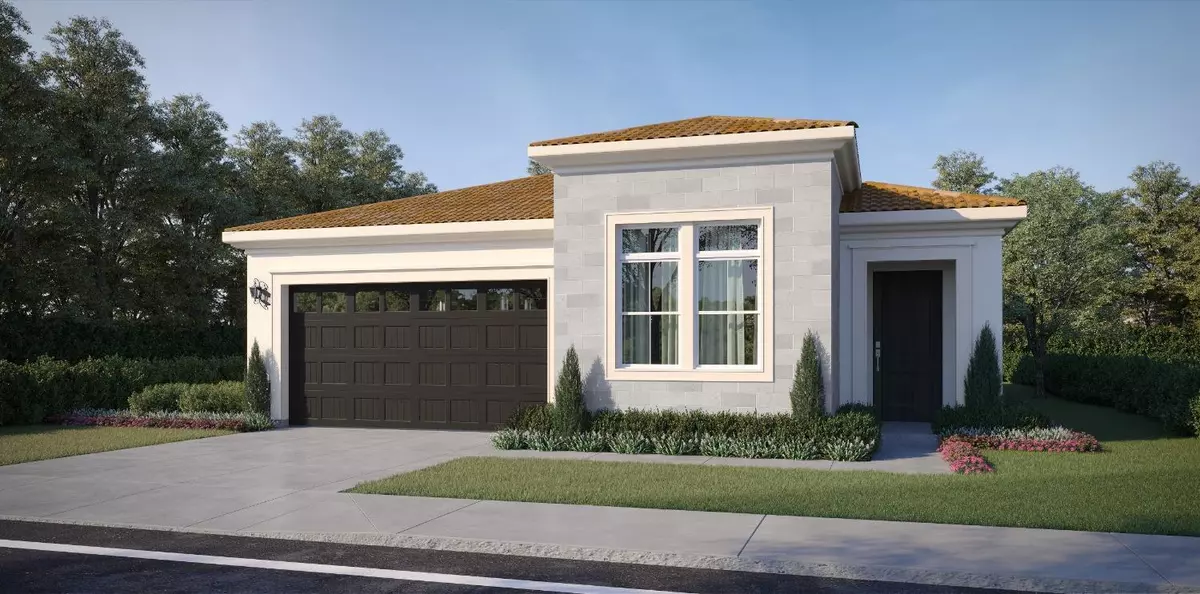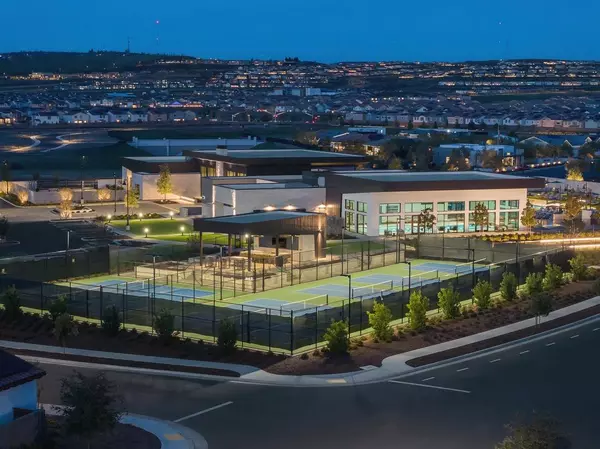$737,995
$737,995
For more information regarding the value of a property, please contact us for a free consultation.
2 Beds
2 Baths
1,876 SqFt
SOLD DATE : 11/06/2024
Key Details
Sold Price $737,995
Property Type Single Family Home
Sub Type Single Family Residence
Listing Status Sold
Purchase Type For Sale
Square Footage 1,876 sqft
Price per Sqft $393
Subdivision Folsom Ranch-Regency
MLS Listing ID 224061500
Sold Date 11/06/24
Bedrooms 2
Full Baths 2
HOA Fees $286/mo
HOA Y/N Yes
Originating Board MLS Metrolist
Lot Size 7,110 Sqft
Acres 0.1632
Property Description
Located in Folsom at Toll Brothers newest 55+ Active Adult gated community of single story homes, Regency at Folsom Ranch, this Julian Home Design with Italian Villa architecture from the Mendocino Collection on Homesite #410 is upgraded with designer finishes, including Arizona Tile Quartzite and available on a first-come basis! Tasteful selections made by Toll's interior designers are included in final price. This home has features seen in many Toll Model Homes e.g. upgraded shaker style cabinets in mission white, KitchenAid stainless steel appliance package with 5 gas burners, upgraded LVP flooring flooring in main living areas, upgraded tile at bathrooms and laundry, and more! This home is ready for you to move in this Summer 2024 and the location is an easy walk to the resort so you can start enjoying the Regency lifestyle by staying active and involved through many activities and events exclusively for homeowners!
Location
State CA
County Sacramento
Area 10630
Direction From Highway 50 East, exit East Bidwell. Stay to the right driving towards White Rock Road. Regency entrance is located 2 miles down East Bidwell on right-hand side. Look for gated entrance with Regency signage.
Rooms
Family Room Great Room
Master Bathroom Shower Stall(s), Double Sinks, Low-Flow Shower(s), Low-Flow Toilet(s)
Master Bedroom Walk-In Closet
Living Room Great Room
Dining Room Breakfast Nook, Other
Kitchen Other Counter, Slab Counter, Island w/Sink
Interior
Heating Central, Fireplace(s)
Cooling Central
Flooring Carpet, Tile, Vinyl
Fireplaces Number 1
Fireplaces Type Gas Piped
Window Features Dual Pane Full
Appliance Gas Cook Top, Built-In Gas Oven, Dishwasher, Disposal, Microwave, Plumbed For Ice Maker, Tankless Water Heater, ENERGY STAR Qualified Appliances
Laundry Cabinets, Gas Hook-Up, Inside Room
Exterior
Parking Features Private, Attached
Garage Spaces 2.0
Fence Fenced, Wood
Pool Common Facility, Indoors, Lap, Other
Utilities Available Cable Available, Public, Electric, Internet Available, Natural Gas Connected
Amenities Available Barbeque, Pool, Clubhouse, Dog Park, Exercise Room, Spa/Hot Tub, Trails, Gym
Roof Type Tile
Topography Level
Street Surface Asphalt,Paved
Porch Covered Patio
Private Pool Yes
Building
Lot Description Auto Sprinkler Front, Close to Clubhouse, Gated Community, Street Lights, Landscape Front, Low Maintenance
Story 1
Foundation Slab
Builder Name Toll Brothers
Sewer Sewer Connected, Sewer in Street, Public Sewer
Water Water District, Public
Architectural Style Mediterranean
Level or Stories One
Schools
Elementary Schools Folsom-Cordova
Middle Schools Folsom-Cordova
High Schools Folsom-Cordova
School District Sacramento
Others
HOA Fee Include Pool
Senior Community Yes
Restrictions Age Restrictions,Exterior Alterations,Guests,See Remarks
Tax ID 072-4160-058-0000
Special Listing Condition None
Pets Allowed Yes, Cats OK, Dogs OK
Read Less Info
Want to know what your home might be worth? Contact us for a FREE valuation!

Our team is ready to help you sell your home for the highest possible price ASAP

Bought with Coldwell Banker Realty
Helping real estate be simple, fun and stress-free!







