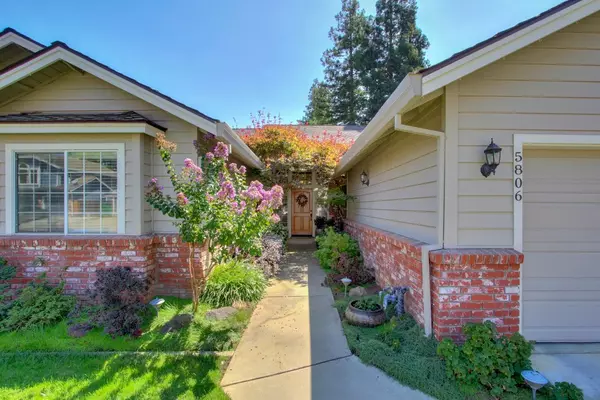$690,000
$679,900
1.5%For more information regarding the value of a property, please contact us for a free consultation.
3 Beds
2 Baths
2,229 SqFt
SOLD DATE : 11/12/2024
Key Details
Sold Price $690,000
Property Type Single Family Home
Sub Type Single Family Residence
Listing Status Sold
Purchase Type For Sale
Square Footage 2,229 sqft
Price per Sqft $309
MLS Listing ID 224097409
Sold Date 11/12/24
Bedrooms 3
Full Baths 2
HOA Y/N No
Originating Board MLS Metrolist
Year Built 1991
Lot Size 6,726 Sqft
Acres 0.1544
Property Description
Stunning SINGLE story CUSTOM home located on a pretty street. This stunning custom home, available for the first time ever, has been lovingly maintained by its original owners. From the moment you step to the solid oak front door, framed by graceful Japanese maples, you'll fall in love again & again. Inside, custom architectural details abound. The formal living & dining rooms are beautifully crafted for elegant entertaining. The family room features soaring knotty pine ceilings, exposed beams, & a stately brick fireplace. The remodeled kitchen is a chef's delight w/updated cabinetry, island with sink, granite counters, full tile backsplash, & a double oven with convection, perfect for holiday gatherings. The cozy nook, w/built-in bench seating & storage, adds charm. The primary bedroom is a sanctuary, offering his & hers walk-in closets & a luxurious En Suite w/a soaking tub & a remodeled shower w/quartz surround & frameless glass enclosure. Outside, your oasis of tranquility awaits. The beautifully landscaped yard, w/solar-heated pool & waterfall, offers a place of peace and serenity. Commuter friendly w/excellent schools, beautiful parks, dining & shopping checks all the boxes. This is where beautiful memories are made. Here's your opportunity to make yours.
Location
State CA
County Sacramento
Area 10758
Direction From I-5 exit Laguna Blvd. Left on Laguna Park Drive, Right on Laguna Springs Way, Right on Valley Springs Way to address.
Rooms
Family Room Cathedral/Vaulted, Open Beam Ceiling
Master Bathroom Shower Stall(s), Double Sinks, Granite, Tile, Tub, Quartz
Master Bedroom Walk-In Closet 2+
Living Room Other
Dining Room Formal Room
Kitchen Breakfast Area, Pantry Cabinet, Granite Counter, Island w/Sink, Kitchen/Family Combo
Interior
Heating Central, Fireplace(s)
Cooling Ceiling Fan(s), Central
Flooring Carpet, Laminate, Tile
Fireplaces Number 1
Fireplaces Type Family Room
Window Features Dual Pane Full
Appliance Dishwasher, Disposal, Microwave, Double Oven, Free Standing Electric Oven
Laundry Cabinets, Sink, Inside Room
Exterior
Parking Features Garage Facing Front
Garage Spaces 2.0
Pool Built-In, On Lot, Solar Heat
Utilities Available Public
Roof Type Composition
Private Pool Yes
Building
Lot Description Auto Sprinkler F&R
Story 1
Foundation Slab
Sewer Sewer in Street
Water Public
Architectural Style See Remarks
Level or Stories One
Schools
Elementary Schools Elk Grove Unified
Middle Schools Elk Grove Unified
High Schools Elk Grove Unified
School District Sacramento
Others
Senior Community No
Tax ID 119-0640-072-0000
Special Listing Condition None
Read Less Info
Want to know what your home might be worth? Contact us for a FREE valuation!

Our team is ready to help you sell your home for the highest possible price ASAP

Bought with KW CA Premier - Sacramento

Helping real estate be simple, fun and stress-free!







