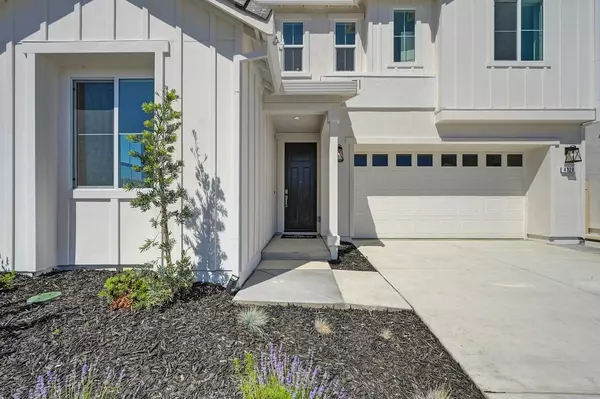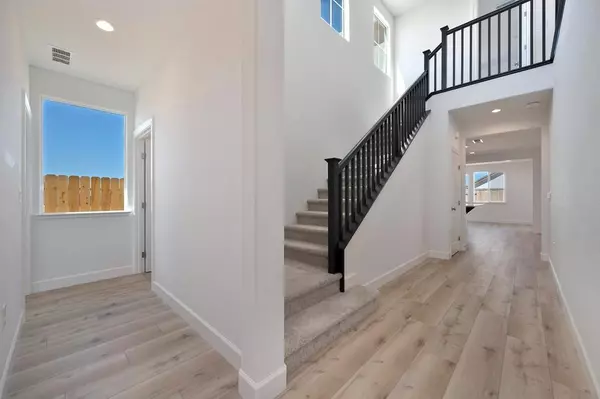$659,990
$649,990
1.5%For more information regarding the value of a property, please contact us for a free consultation.
4 Beds
3 Baths
2,438 SqFt
SOLD DATE : 11/05/2024
Key Details
Sold Price $659,990
Property Type Single Family Home
Sub Type Single Family Residence
Listing Status Sold
Purchase Type For Sale
Square Footage 2,438 sqft
Price per Sqft $270
Subdivision Valley Oak At Cypress
MLS Listing ID 224053711
Sold Date 11/05/24
Bedrooms 4
Full Baths 3
HOA Y/N No
Originating Board MLS Metrolist
Year Built 2024
Lot Size 4,725 Sqft
Acres 0.1085
Property Description
Welcome to the Elderberry Plan by Woodside Homes! Modern Farmhouse exterior finished in classic white and black. Expansive 19-foot open ceiling from the entry and dining paired with plenty of windows for light and bright living. 2 Large sliding doors including a 12-foot center meet slider lead to the expansive covered patio! Large western exposure backyard is perfect for gardening or even a pool. Large kitchen with plenty of cabinets and counter space comes with high end GE 36-inch Cafe cooktop and commercial style vent hood, wall oven and microwave! Upstairs has full open railing in black leading to bonus space perfect for an office. There's also a loft/teen room in between the 2 upstairs bedrooms. Awesome Primary suite with double vanities, walk-in shower and upgraded tile. Upgrades include midnight-stained cabinets with knobs throughout home, white quartz counters, custom tile backsplash and pot filler, drop zone bench, electrical and pendant prewires and added lighting, holiday light prewires, and more. Wide Luxury Vinyl Plank flooring and upgraded carpet! Home is ready for QUICK MOVE IN! Call or stop by our Model Homes. let's get you home.
Location
State CA
County Sacramento
Area 10742
Direction HWY 50 to Sunrise south, left on Douglas rd., Right on Cypress Grove. Follow signs, go all the way down...Left on Castaic Lake way. Valley Oak Community on the right.
Rooms
Master Bathroom Shower Stall(s), Double Sinks, Tub, Walk-In Closet, Window
Living Room Great Room
Dining Room Formal Area
Kitchen Pantry Closet, Quartz Counter, Island w/Sink
Interior
Heating Central, Natural Gas
Cooling Central
Flooring Carpet, Tile, Vinyl
Equipment Networked
Window Features Weather Stripped,Low E Glass Full
Appliance Gas Cook Top, Hood Over Range, Dishwasher, Disposal, Microwave, Tankless Water Heater, ENERGY STAR Qualified Appliances
Laundry Cabinets, Electric, Inside Room
Exterior
Parking Features Covered
Garage Spaces 2.0
Fence Wood, Full
Utilities Available Public, Solar, Natural Gas Connected
Roof Type Cement,Tile,Metal
Topography Level
Street Surface Paved
Porch Covered Patio
Private Pool No
Building
Lot Description Auto Sprinkler Front, Shape Regular, Landscape Front
Story 2
Foundation Slab
Builder Name Woodside Homes
Sewer In & Connected
Water Meter on Site, Public
Architectural Style Farmhouse
Level or Stories Two
Schools
Elementary Schools Elk Grove Unified
Middle Schools Elk Grove Unified
High Schools Elk Grove Unified
School District Sacramento
Others
Senior Community No
Tax ID 067-1360-122
Special Listing Condition None
Pets Allowed Yes
Read Less Info
Want to know what your home might be worth? Contact us for a FREE valuation!

Our team is ready to help you sell your home for the highest possible price ASAP

Bought with Woodside Homes of Northern California, Inc.

Helping real estate be simple, fun and stress-free!







