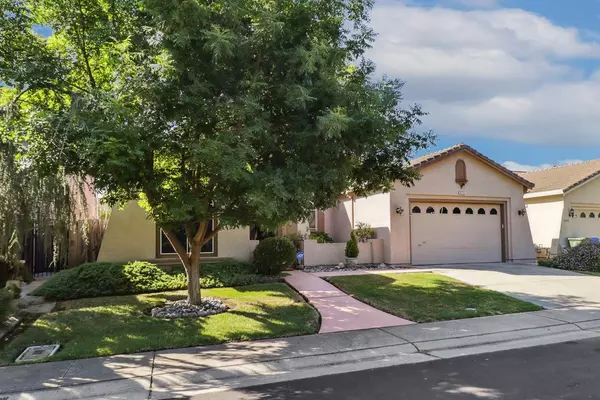$615,000
$638,990
3.8%For more information regarding the value of a property, please contact us for a free consultation.
3 Beds
3 Baths
2,133 SqFt
SOLD DATE : 10/29/2024
Key Details
Sold Price $615,000
Property Type Single Family Home
Sub Type Single Family Residence
Listing Status Sold
Purchase Type For Sale
Square Footage 2,133 sqft
Price per Sqft $288
Subdivision Park Meadows 01A
MLS Listing ID 224080816
Sold Date 10/29/24
Bedrooms 3
Full Baths 3
HOA Y/N No
Originating Board MLS Metrolist
Year Built 2000
Lot Size 6,299 Sqft
Acres 0.1446
Lot Dimensions 60' NW x 105' NE x 60' SE x 105' SW
Property Description
Come home - A beauty nestled in a peaceful and tranquil area of Elk Grove! You won't find a gem like this anywhere! One of only 11 homes facing the park. Features a formal dining (possible 4th bedroom), cozy living room, and separate family room with pellet heating stove. Perfect for relaxation and entertainment. Stunning remodeled kitchen boasts stainless steel appliances, island, breakfast bar, abundant counter space, and cabinetry. All 3 baths are upgraded/remodeled. The primary stands out with multiple head shower, dual sinks, soak tub, and large walk-in closet. Spacious 3-car tandem garage has metal overhead storage racks, cabinetry, and epoxy flooring. Enjoy seamless indoor/outdoor living with family room and primary sliding glass door to a backyard oasis complete with pergola, money saving landscaping, hot tub, and shed. The 14-panel Tesla controlled 3.64KW roof mount solar PV system helps decrease energy use and saves money on your energy bill. Park has walking paths, picnic areas with shade, playground, and sports fields. Centrally located near highway 99 and I-5. Home Depot is close - Bring your finishing touches to life! Close to grocery stores, coffee/tea, banks, gas, restaurants +. This exceptional home combines elegance, comfort, sustainability and savings.
Location
State CA
County Sacramento
Area 10758
Direction From CA-99 exit 288 for Laguna Blvd toward Bond Rd. Use the left lane to turn left onto Laguna Blvd. Turn left onto Laguna Park Dr. Turn right onto Laguna Brook Way. Continue to 8224 Laguna Brook Way. From I-5: Exit 508 for Laguna Blvd. Turn left onto Laguna Blvd. Turn right onto Laguna Park Dr. Turn right onto Laguna Brook Way. Continue to 8224 Laguna Brook Way.
Rooms
Family Room View
Master Bathroom Shower Stall(s), Double Sinks, Soaking Tub, Stone, Tub, Multiple Shower Heads, Walk-In Closet, Window
Master Bedroom Walk-In Closet, Outside Access
Living Room Other
Dining Room Formal Room, Formal Area
Kitchen Breakfast Area, Pantry Cabinet, Pantry Closet, Granite Counter, Stone Counter
Interior
Interior Features Formal Entry
Heating Pellet Stove, Central, Fireplace Insert, Natural Gas
Cooling Ceiling Fan(s), Central, Whole House Fan
Flooring Carpet, Stone, Tile, Vinyl
Fireplaces Number 1
Fireplaces Type Insert, Pellet Stove, Family Room, Wood Burning
Window Features Dual Pane Full,Window Coverings,Window Screens
Appliance Free Standing Gas Range, Free Standing Refrigerator, Gas Plumbed, Gas Water Heater, Ice Maker, Dishwasher, Disposal, Microwave, Plumbed For Ice Maker, Self/Cont Clean Oven
Laundry Cabinets, Sink, Gas Hook-Up, Inside Room
Exterior
Parking Features 24'+ Deep Garage, Attached, Side-by-Side, Enclosed, Tandem Garage, Garage Door Opener, Garage Facing Front, Workshop in Garage
Garage Spaces 3.0
Fence Back Yard, Wood, Front Yard
Utilities Available Cable Available, Cable Connected, Public, Solar, Electric, Internet Available, Natural Gas Connected
View Park
Roof Type Cement,Tile
Topography Level,Trees Few
Street Surface Asphalt,Paved
Porch Front Porch, Back Porch
Private Pool No
Building
Lot Description Auto Sprinkler Front, Auto Sprinkler Rear, Curb(s)/Gutter(s), Shape Regular, Street Lights, Landscape Back, Landscape Front, Other, Low Maintenance
Story 1
Foundation Concrete, Slab
Sewer In & Connected, Public Sewer
Water Public
Architectural Style Contemporary
Level or Stories One
Schools
Elementary Schools Elk Grove Unified
Middle Schools Elk Grove Unified
High Schools Elk Grove Unified
School District Sacramento
Others
Senior Community No
Tax ID 116-1350-015-0000
Special Listing Condition None
Pets Allowed Yes
Read Less Info
Want to know what your home might be worth? Contact us for a FREE valuation!

Our team is ready to help you sell your home for the highest possible price ASAP

Bought with eXp Realty of Northern California, Inc.

Helping real estate be simple, fun and stress-free!







