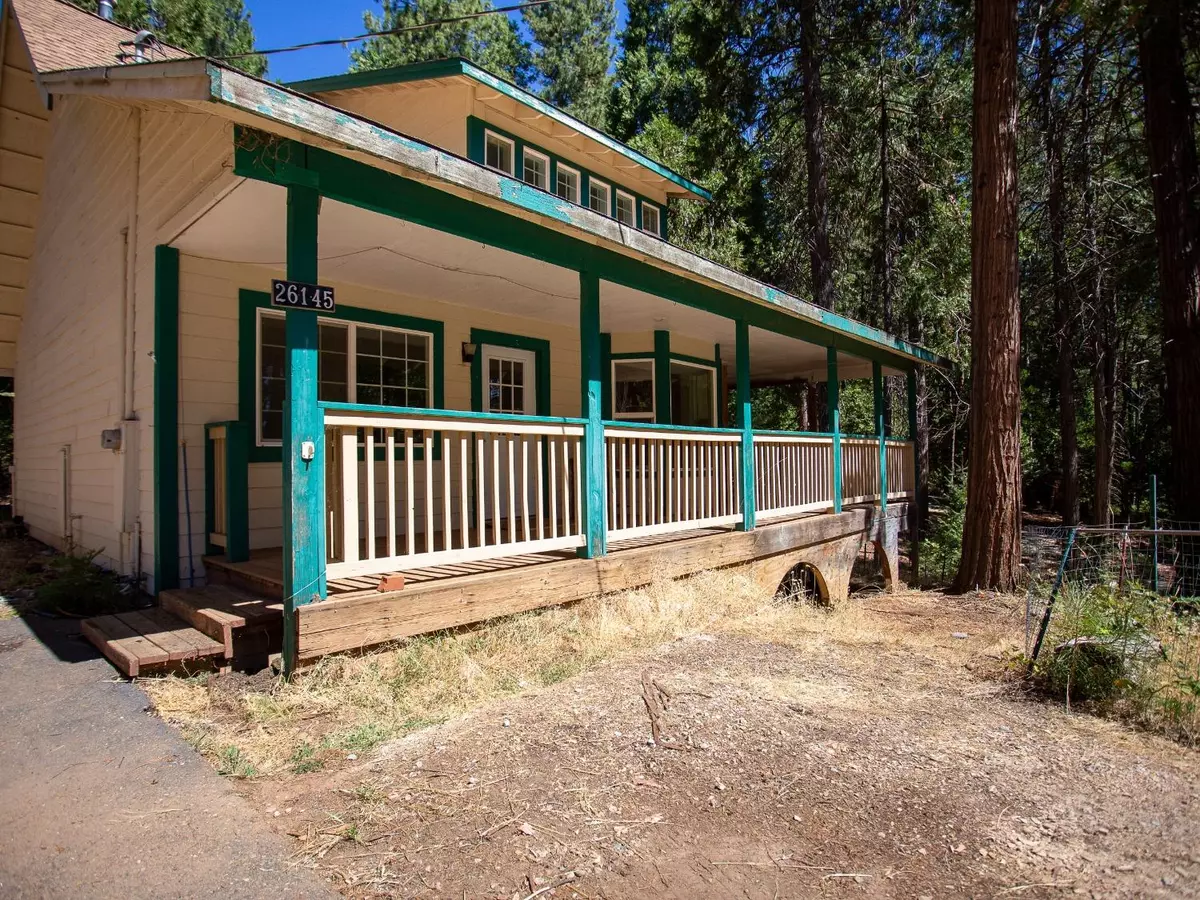$225,000
$225,000
For more information regarding the value of a property, please contact us for a free consultation.
2 Beds
1 Bath
1,560 SqFt
SOLD DATE : 10/17/2024
Key Details
Sold Price $225,000
Property Type Single Family Home
Sub Type Single Family Residence
Listing Status Sold
Purchase Type For Sale
Square Footage 1,560 sqft
Price per Sqft $144
MLS Listing ID 224101514
Sold Date 10/17/24
Bedrooms 2
Full Baths 1
HOA Y/N No
Originating Board MLS Metrolist
Year Built 1965
Lot Size 1.030 Acres
Acres 1.03
Property Description
Contractor's special!! This one needs a facelift but once it's done it will shine so bright!! With end of the road privacy, a large usable lot, and front porch curb appeal I can only imagine how good it could be if some redid the siding with board and batten and painted the exterior white and did a black metal roof and a red front door!!!!! The interior layout offers a nice flow from kitchen/dining area to living room, and then to the bathroom and bedrooms. There is a large loft area which could serve as a primary suite, media room, or office space. There is a full basement with an exterior entrance as well as interior access, making it ideal for extra living space. The detached garage could serve as a nice shop or possible quest quarters. The lot is usable and there is room for gardening and a few farm animals. Close proximity to the store, school, park, rivers, hiking trails, and more.
Location
State CA
County Amador
Area 22014
Direction Buckhorn Ridge Rd. to Buckhorn Lane. House will be on the left.
Rooms
Basement Full
Master Bedroom Sitting Room, Walk-In Closet, Sitting Area
Living Room Deck Attached
Dining Room Breakfast Nook
Kitchen Tile Counter, Laminate Counter
Interior
Heating Fireplace(s)
Cooling Ceiling Fan(s)
Flooring Carpet, Laminate, See Remarks
Fireplaces Number 1
Fireplaces Type Gas Piped
Appliance Free Standing Gas Oven, Free Standing Refrigerator, Gas Cook Top, Gas Water Heater
Laundry In Basement
Exterior
Parking Features Private, RV Access, RV Possible, Detached, Garage Door Opener, Uncovered Parking Spaces 2+, Guest Parking Available
Garage Spaces 2.0
Fence Partial
Utilities Available Cable Available, Propane Tank Leased, Electric, Internet Available
View Pasture, Forest, Woods
Roof Type Composition,Metal
Topography Lot Grade Varies
Street Surface Chip And Seal
Private Pool No
Building
Lot Description Cul-De-Sac
Story 2
Foundation ConcretePerimeter, PillarPostPier
Sewer Septic System
Water Public
Architectural Style Cabin, Farmhouse
Level or Stories ThreeOrMore
Schools
Elementary Schools Amador Unified
Middle Schools Amador Unified
High Schools Amador Unified
School District Amador
Others
Senior Community No
Tax ID 023-200-004-000
Special Listing Condition Probate Listing
Pets Allowed Yes, Cats OK, Dogs OK
Read Less Info
Want to know what your home might be worth? Contact us for a FREE valuation!

Our team is ready to help you sell your home for the highest possible price ASAP

Bought with PMZ Real Estate
Helping real estate be simple, fun and stress-free!







