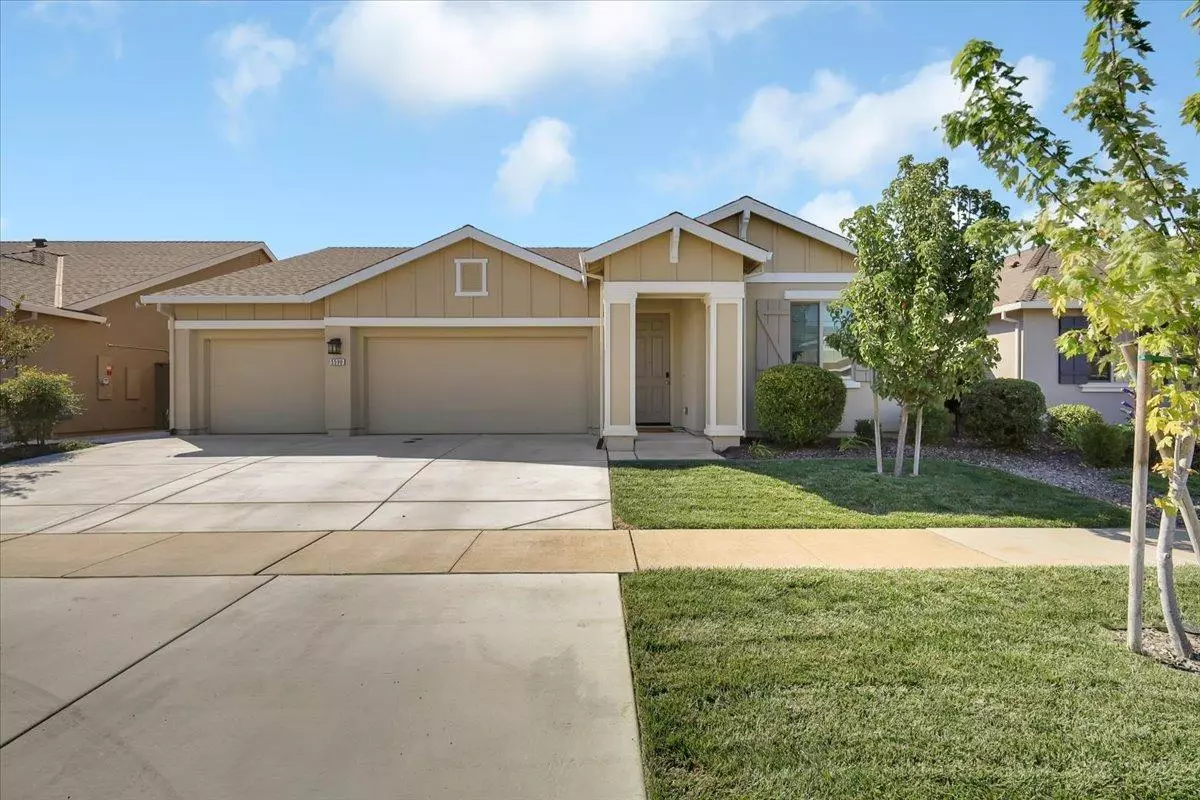$465,583
$469,000
0.7%For more information regarding the value of a property, please contact us for a free consultation.
4 Beds
3 Baths
1,931 SqFt
SOLD DATE : 10/16/2024
Key Details
Sold Price $465,583
Property Type Single Family Home
Sub Type Single Family Residence
Listing Status Sold
Purchase Type For Sale
Square Footage 1,931 sqft
Price per Sqft $241
MLS Listing ID 224107896
Sold Date 10/16/24
Bedrooms 4
Full Baths 3
HOA Y/N No
Originating Board MLS Metrolist
Year Built 2020
Lot Size 6,098 Sqft
Acres 0.14
Property Description
You won't be disappointed in this clean and bright 4 bedroom, 3 full bathroom home in Edgewater. When you walk through the front door, you'll see the expansive kitchen, dining and great room. Fabulous kitchen with granite countertops, tons of prep space and island for eating and plenty of room for a kitchen table. Included with the home home is a tankless hot water heater, OWNED Solar and a spacious finished 3 car garage. Main bedroom has separate shower, tub, and huge walk in closet. Quartz countertops compliment all the bathroom counters. The backyard is low maintenance with concrete and artificial turf. Enjoy entertaining under the gazebo or have family dinners outdoors. This is a wonderful home, just waiting for it's new owners to enjoy!
Location
State CA
County Yuba
Area 12501
Direction Erle rd, North on Goldfields Pkwy, right on River Bank, Right on Harcrest
Rooms
Master Bathroom Shower Stall(s), Double Sinks, Tub, Walk-In Closet, Quartz
Master Bedroom Walk-In Closet
Living Room Great Room
Dining Room Dining Bar, Space in Kitchen
Kitchen Breakfast Area, Pantry Cabinet, Granite Counter, Island
Interior
Heating Central
Cooling Central
Flooring Carpet, Laminate, Tile
Window Features Solar Screens
Appliance Free Standing Gas Range, Free Standing Refrigerator, Gas Cook Top, Gas Plumbed, Dishwasher, Disposal, Microwave, Tankless Water Heater, Free Standing Electric Oven
Laundry Electric, Inside Room
Exterior
Parking Features Attached, Enclosed, Uncovered Parking Spaces 2+
Garage Spaces 3.0
Carport Spaces 3
Fence Wood
Utilities Available Solar, Electric, Natural Gas Connected
Roof Type Shingle,Composition
Street Surface Paved
Porch Covered Patio
Private Pool No
Building
Lot Description Auto Sprinkler Front, Grass Artificial, Landscape Front, Low Maintenance
Story 1
Foundation Slab
Sewer Public Sewer
Water Public
Architectural Style Ranch
Level or Stories One
Schools
Elementary Schools Marysville Joint
Middle Schools Marysville Joint
High Schools Marysville Joint
School District Yuba
Others
Senior Community No
Tax ID 019-773-008-000
Special Listing Condition None
Pets Allowed Yes
Read Less Info
Want to know what your home might be worth? Contact us for a FREE valuation!

Our team is ready to help you sell your home for the highest possible price ASAP

Bought with Redfin
Helping real estate be simple, fun and stress-free!







