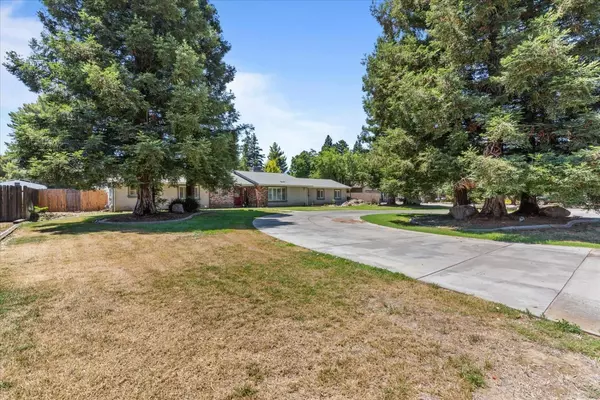$805,000
$799,000
0.8%For more information regarding the value of a property, please contact us for a free consultation.
5 Beds
3 Baths
2,558 SqFt
SOLD DATE : 10/15/2024
Key Details
Sold Price $805,000
Property Type Single Family Home
Sub Type Single Family Residence
Listing Status Sold
Purchase Type For Sale
Square Footage 2,558 sqft
Price per Sqft $314
Subdivision Sierra Vista Acres
MLS Listing ID 224076054
Sold Date 10/15/24
Bedrooms 5
Full Baths 3
HOA Y/N No
Originating Board MLS Metrolist
Year Built 1976
Lot Size 0.960 Acres
Acres 0.96
Property Description
This stunning 5-bedroom, 2.5-bathroom home sits on a large lot just under an acre. The property features a spacious 4-car detached shop garage, city water and sewer services, and irrigation from a private well. A grand horseshoe driveway and a separate driveway with RV access offer ample parking. The huge backyard is an entertainer's dream with a built-in pool, diving board, slide, covered patio, and an outdoor kitchen equipped with a built-in BBQ. Inside, the kitchen boasts granite countertops, stainless steel appliances, a gas range, a wine fridge, and an island. The dining room features a cozy fireplace, and the home offers generous living spaces, including large bedrooms and bathrooms. Additional amenities include an indoor laundry room and a master bedroom with two closets, backyard access, and a luxurious master bathroom with a shower stall and large bathtub. Conveniently located near schools, parks, and with quick access to CA-99, this home is perfect for both relaxation and entertainment. Come see this piece of paradise for yourself!
Location
State CA
County Sutter
Area 12406
Direction From CA-99 North, take exit 342 for Queens Ave and turn Left onto Queens Ave, Right onto Stabler Ln, then Left onto Jamie Drive to address.
Rooms
Master Bathroom Shower Stall(s), Tub, Window
Master Bedroom Closet, Outside Access
Living Room Other
Dining Room Space in Kitchen, Formal Area
Kitchen Granite Counter, Island
Interior
Heating Central, Fireplace(s)
Cooling Ceiling Fan(s), Central, Whole House Fan
Flooring Carpet, Vinyl
Fireplaces Number 1
Fireplaces Type Dining Room
Appliance Built-In Gas Range, Dishwasher, Microwave, Wine Refrigerator
Laundry Cabinets, Inside Room
Exterior
Exterior Feature BBQ Built-In, Kitchen
Parking Features RV Access, Detached, See Remarks
Garage Spaces 4.0
Fence Wood
Pool Built-In, On Lot, See Remarks, Other
Utilities Available Public, Solar
Roof Type Shingle,Composition
Topography Level
Porch Covered Patio
Private Pool Yes
Building
Lot Description Curb(s), Shape Regular
Story 1
Foundation Slab
Sewer Septic System
Water Public
Schools
Elementary Schools Yuba City Unified
Middle Schools Yuba City Unified
High Schools Yuba City Unified
School District Sutter
Others
Senior Community No
Tax ID 059-540-011-000
Special Listing Condition None
Read Less Info
Want to know what your home might be worth? Contact us for a FREE valuation!

Our team is ready to help you sell your home for the highest possible price ASAP

Bought with Lyon Real Estate LP
Helping real estate be simple, fun and stress-free!







