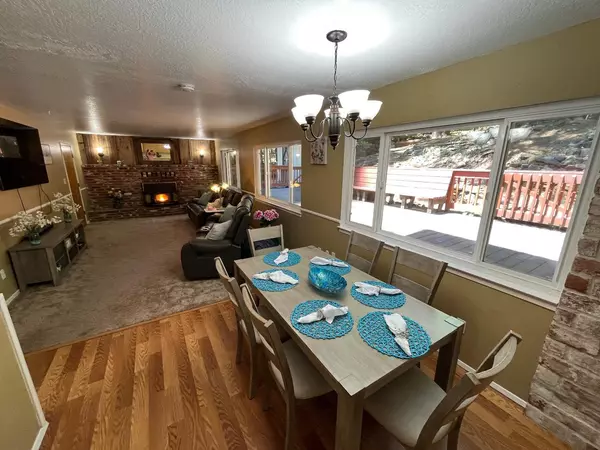$465,000
$465,000
For more information regarding the value of a property, please contact us for a free consultation.
5 Beds
3 Baths
2,458 SqFt
SOLD DATE : 10/14/2024
Key Details
Sold Price $465,000
Property Type Single Family Home
Sub Type Single Family Residence
Listing Status Sold
Purchase Type For Sale
Square Footage 2,458 sqft
Price per Sqft $189
MLS Listing ID 224043416
Sold Date 10/14/24
Bedrooms 5
Full Baths 3
HOA Y/N No
Originating Board MLS Metrolist
Year Built 1966
Lot Size 0.350 Acres
Acres 0.35
Property Description
Make it your own, great bones, excellent location, 5 minutes to Hwy 50. Sought after Sly Park Hills community. 5BD/3BTH 2460 SQFT on .35 flat usable AC. Spacious and bright, with views of nature from every window! 15 Min to Placerville. Perfect for large families or Airbnb. A touch of the past. Historical bricks & Wood beams over 100 yrs old surround both fireplaces. From Old Diamond Snow Mill, Old Park Creek Lodge & Tuman Creek Lodge. Extremely low energy cost. Accommodating open concept gourmet kitchen/family room, all the amenities, pantry closet, pellet stove. Separate formal living/dining room with large bay window & wood-burning stove. Oversized MstBd with en-suite & walk-in closet plus 3 more large bedrooms upstairs & 1BD with full bathroom access currently used as an office downstairs. 1000 sqft backyard Trek deck. 2 car garage,parking RV & 6 cars, 2 storage units w/electricity, 1 Min to Sly Park, top rated schools,shopping. Quite safe neighborhood. No Mello-Roos,
Location
State CA
County El Dorado
Area 12802
Direction SLY PARK ROAD TO RAINBOW TO SPECKLED TO KOKANEE HOME SIGN ON RIGHT, 3 Minutes from SLY PARK LAKE.
Rooms
Family Room Deck Attached, Great Room, View, Other
Master Bathroom Shower Stall(s), Granite, Low-Flow Shower(s), Tile, Walk-In Closet, Window
Master Bedroom Walk-In Closet, Sitting Area
Living Room Deck Attached, Great Room, View, Other
Dining Room Breakfast Nook, Formal Room, Dining/Living Combo, Formal Area, Other
Kitchen Breakfast Area, Pantry Closet, Kitchen/Family Combo, Laminate Counter
Interior
Interior Features Formal Entry, Storage Area(s)
Heating Pellet Stove, Propane, Central, Fireplace Insert, Fireplace(s), Wood Stove
Cooling None
Flooring Carpet, Laminate, Tile, Wood
Fireplaces Number 2
Fireplaces Type Insert, Living Room, Pellet Stove, Family Room, Wood Stove
Window Features Bay Window(s),Caulked/Sealed,Dual Pane Partial,Weather Stripped,Window Screens
Appliance Built-In Electric Oven, Gas Cook Top, Gas Plumbed, Gas Water Heater, Built-In Refrigerator, Hood Over Range, Dishwasher, Insulated Water Heater, Disposal, Microwave
Laundry Sink, Electric, Ground Floor, In Garage, Other
Exterior
Exterior Feature Dog Run
Parking Features Private, Attached, Boat Storage, RV Access, RV Storage, Garage Door Opener, Garage Facing Front, Guest Parking Available
Garage Spaces 2.0
Fence Back Yard, Fenced
Utilities Available Cable Available, Propane Tank Leased, Dish Antenna, Public, Electric, Internet Available
View Forest, Woods
Roof Type Tile,Metal
Topography Downslope,Forest,Snow Line Above,Level,Lot Grade Varies,Trees Many
Street Surface Paved
Porch Front Porch, Back Porch, Uncovered Deck, Covered Patio
Private Pool No
Building
Lot Description Private, Secluded, Garden, Shape Regular, Landscape Back, Landscape Front, Low Maintenance
Story 2
Foundation Raised
Sewer Septic Connected, Septic System
Water Public
Architectural Style Traditional, Craftsman
Level or Stories Two
Schools
Elementary Schools Pollock Pines
Middle Schools Pollock Pines
High Schools El Dorado Union High
School District El Dorado
Others
Senior Community No
Tax ID 042-382-003-000
Special Listing Condition None
Pets Allowed Yes, Service Animals OK, Cats OK, Dogs OK
Read Less Info
Want to know what your home might be worth? Contact us for a FREE valuation!

Our team is ready to help you sell your home for the highest possible price ASAP

Bought with Fathom Realty Group, Inc.
Helping real estate be simple, fun and stress-free!







