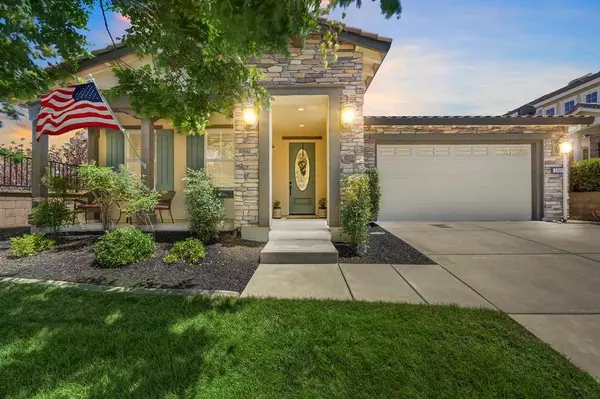$875,000
$895,000
2.2%For more information regarding the value of a property, please contact us for a free consultation.
3 Beds
2 Baths
2,548 SqFt
SOLD DATE : 10/15/2024
Key Details
Sold Price $875,000
Property Type Single Family Home
Sub Type Single Family Residence
Listing Status Sold
Purchase Type For Sale
Square Footage 2,548 sqft
Price per Sqft $343
Subdivision Lariat Ridge
MLS Listing ID 224077479
Sold Date 10/15/24
Bedrooms 3
Full Baths 2
HOA Fees $82/mo
HOA Y/N Yes
Originating Board MLS Metrolist
Year Built 2007
Lot Size 7,031 Sqft
Acres 0.1614
Property Description
Panoramic views, privacy and peaceful living define this beautiful single story in Whitney Ranch. Meticulously maintained by the original owners, this rare home is flanked by open space on 2 sides affording no rear or left side neighbor. Gorgeous sunrises, hummingbirds and small wildlife can be seen from several vantage points. The open floor plan features newer laminate flooring, crown molding, HunterDouglas Silhouette® shades, plantation shutters, granite countertops w/ designer backsplashes, SS appliances, butler's pantry w/ newer wine fridge, gas fireplace, bronze plumbing fixtures and much more. The Master Bathroom boasts a jetted tub, walk-in closet w/ organizers and access via a drop-down ladder in the closet to extra storage space in the ventilated attic. The low maintenance rear yard features a stamped/colored concrete patio, elevated paver seating area w/ lighting, built-in gas fire pit, artificial grass, custom waterfall w/ creek and possible dog run. The newer 7.2 kW solar system (NEM2) produces plenty of electricity and the Garage includes a newer water heater, epoxy floor and overhead storage rack. All this and just a short walk to local parks, top-rated Whitney High School, the Ranch House w/ pools/gym and a future Nugget Market.
Location
State CA
County Placer
Area 12765
Direction Hwy. 65 toward Lincoln, right on Whitney Ranch Parkway, left on Spring Creek Drive, left at dead end, right on Camp Whitney Circle.
Rooms
Family Room View
Master Bathroom Shower Stall(s), Double Sinks, Jetted Tub, Tile, Walk-In Closet, Window
Living Room View
Dining Room Dining/Living Combo
Kitchen Breakfast Area, Butlers Pantry, Pantry Cabinet, Granite Counter, Slab Counter, Island w/Sink
Interior
Interior Features Formal Entry, Storage Area(s)
Heating Central, Fireplace(s), Natural Gas
Cooling Ceiling Fan(s), Central
Flooring Carpet, Laminate, Tile
Fireplaces Number 1
Fireplaces Type Stone, Family Room, Gas Log
Equipment Attic Fan(s)
Window Features Dual Pane Full,Window Coverings,Window Screens
Appliance Built-In Electric Oven, Gas Cook Top, Gas Water Heater, Hood Over Range, Dishwasher, Disposal, Microwave, Plumbed For Ice Maker, Self/Cont Clean Oven, Wine Refrigerator
Laundry Cabinets, Sink, Electric, Gas Hook-Up, Inside Room
Exterior
Exterior Feature Fire Pit
Parking Features Attached, Garage Door Opener, Garage Facing Front, Uncovered Parking Spaces 2+, Interior Access
Garage Spaces 2.0
Fence Back Yard, Metal, Wood, Masonry
Pool Built-In, Cabana, Common Facility, Fenced, Gunite Construction
Utilities Available Cable Available, Public, Solar, Internet Available, Natural Gas Connected
Amenities Available Barbeque, Playground, Pool, Clubhouse, Recreation Facilities, Trails, Gym, Park
View Panoramic, Park, City Lights, Garden/Greenbelt, Hills
Roof Type Spanish Tile
Topography Lot Grade Varies
Porch Front Porch, Uncovered Patio
Private Pool Yes
Building
Lot Description Auto Sprinkler F&R, Curb(s)/Gutter(s), Shape Regular, Grass Artificial, Greenbelt, Street Lights, Landscape Back, Landscape Front, Low Maintenance
Story 1
Foundation Slab
Builder Name Standard Pacific Homes
Sewer Public Sewer
Water Public
Schools
Elementary Schools Rocklin Unified
Middle Schools Rocklin Unified
High Schools Rocklin Unified
School District Placer
Others
HOA Fee Include Pool
Senior Community No
Tax ID 489-180-004-000
Special Listing Condition None
Pets Allowed Yes
Read Less Info
Want to know what your home might be worth? Contact us for a FREE valuation!

Our team is ready to help you sell your home for the highest possible price ASAP

Bought with One Source Capital Group

Helping real estate be simple, fun and stress-free!







