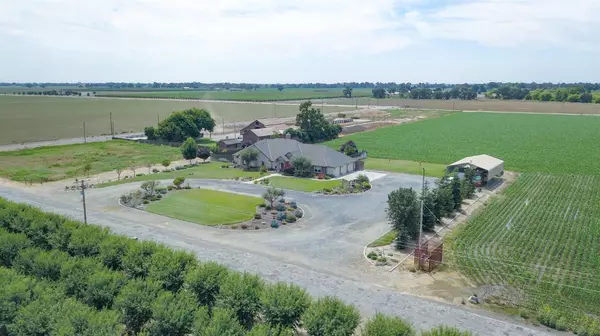$1,175,000
$1,200,000
2.1%For more information regarding the value of a property, please contact us for a free consultation.
4 Beds
3 Baths
3,417 SqFt
SOLD DATE : 10/11/2024
Key Details
Sold Price $1,175,000
Property Type Single Family Home
Sub Type Single Family Residence
Listing Status Sold
Purchase Type For Sale
Square Footage 3,417 sqft
Price per Sqft $343
MLS Listing ID 223062043
Sold Date 10/11/24
Bedrooms 4
Full Baths 3
HOA Y/N No
Originating Board MLS Metrolist
Year Built 2005
Lot Size 2.590 Acres
Acres 2.59
Property Description
Beautiful Ranchette with a custom-built home with 3417 sf with an oversized garage with 1089 sf. The home features 12 ft vaulted ceilings, solid wood cabinets throughout, old world texture, two tone paint, 5 ft wide hallway with built in cabinets. Great room with a stone fireplace and built in entertainment center which is opened to the kitchen. There are 4 bedrooms, two of the bedrooms have a jack & jill bathroom access. There is a office/den with double doors. The kitchen features Viking appliances, built in fridge and freezer, double ovens, gas range, there are two sinks, granite counters, kitchen island, butler's pantry, and a pantry closet. The kitchen features dining bar, breakfast nook and a formal dining room. Large master suite with double vanities, walk in shower, sunk jetted tub, large walk-in closet. There is an inside laundry room with cabinets and sink. House features alarm system, central vac and canned lighting throughout. There is approx 1 acre fenced pasture for your horses. Large fenced landscaped backyard with covered patio.
Location
State CA
County Merced
Area 20402
Direction Corner of faith home and swenson.
Rooms
Master Bathroom Shower Stall(s), Double Sinks, Granite, Jetted Tub, Tile, Multiple Shower Heads, Window
Master Bedroom Walk-In Closet, Outside Access, Sitting Area
Living Room Great Room, View
Dining Room Breakfast Nook, Formal Room, Dining Bar, Dining/Living Combo
Kitchen Breakfast Room, Butlers Pantry, Pantry Cabinet, Pantry Closet, Granite Counter, Kitchen/Family Combo
Interior
Interior Features Formal Entry
Heating Propane, Central, Fireplace(s)
Cooling Ceiling Fan(s), Central
Flooring Carpet, Tile, Vinyl
Fireplaces Number 1
Fireplaces Type Circulating, Living Room, Gas Piped
Equipment Audio/Video Prewired, MultiPhone Lines, Central Vac Plumbed, Central Vacuum, Water Cond Equipment Owned, Water Filter System
Window Features Dual Pane Full,Window Coverings
Appliance Built-In Freezer, Built-In Gas Oven, Built-In Gas Range, Built-In Refrigerator, Dishwasher, Disposal, Double Oven, Plumbed For Ice Maker, Self/Cont Clean Oven, Tankless Water Heater
Laundry Cabinets, Sink, Inside Room
Exterior
Parking Features 24'+ Deep Garage, Attached, RV Access, Garage Door Opener, Garage Facing Side, Interior Access
Garage Spaces 3.0
Fence Back Yard, Metal, Wire, Fenced, Wood
Utilities Available Propane Tank Owned, Electric
View Orchard, Pasture, Mountains
Roof Type Composition
Topography Level
Street Surface Asphalt
Porch Front Porch, Back Porch, Covered Patio
Private Pool No
Building
Lot Description Auto Sprinkler F&R, Corner, Shape Regular, Landscape Back, Landscape Front
Story 1
Foundation Concrete, Slab
Sewer Septic Connected, Septic System
Water Well
Architectural Style French, Contemporary, Traditional
Level or Stories One
Schools
Elementary Schools Hilmar Unified
Middle Schools Hilmar Unified
High Schools Hilmar Unified
School District Merced
Others
Senior Community No
Tax ID 045-080-027-000
Special Listing Condition None
Pets Allowed Yes
Read Less Info
Want to know what your home might be worth? Contact us for a FREE valuation!

Our team is ready to help you sell your home for the highest possible price ASAP

Bought with HomeSmart PV & Associates
Helping real estate be simple, fun and stress-free!







