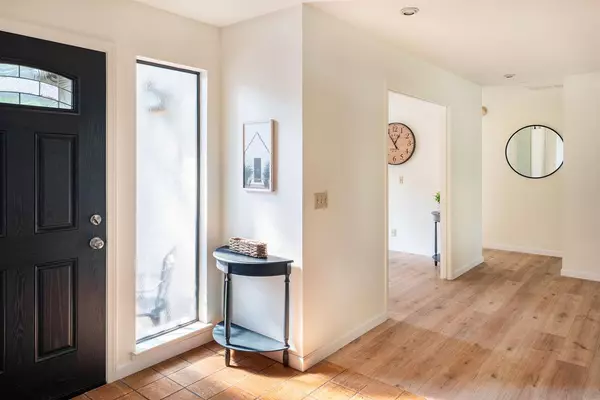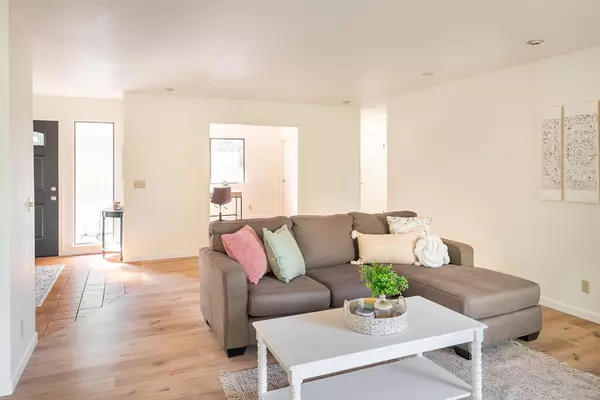$473,000
$479,000
1.3%For more information regarding the value of a property, please contact us for a free consultation.
3 Beds
2 Baths
1,760 SqFt
SOLD DATE : 10/08/2024
Key Details
Sold Price $473,000
Property Type Single Family Home
Sub Type Single Family Residence
Listing Status Sold
Purchase Type For Sale
Square Footage 1,760 sqft
Price per Sqft $268
MLS Listing ID 224085728
Sold Date 10/08/24
Bedrooms 3
Full Baths 2
HOA Y/N No
Originating Board MLS Metrolist
Year Built 1978
Lot Size 0.420 Acres
Acres 0.42
Property Description
Nestled between Auburn and Grass Valley this single story 3 bedroom, 2-bathroom home is on one of the best walking streets in the neighborhood. Luxury waterproof wood laminate floors blend modern comfort and rustic charm.Perfect for pets NO CARPET! Take a stroll down the level country lane or maybe ride your golfcart to the end of the road to enjoy the Golf Course, Swimming Pool, and Restaurant/Bar. Natural sunlight fills the open concept family room through the picture windows from floor to ceiling. Enjoy private outdoor living with a generous deck overlooking the fenced yard, ideal for the fur babies. Fantastic floorpan for optimal privacy the bedrooms are on opposite ends of the house. The third bedroom can also be used an office space with Optimum high speed internet to work and play from home. Plenty of additional parking plus 2 car garage and level space from the road for RV/Boat/truck. 14 Minutes to Target and Starbucks. 4 minutes to Elementary School. No hoa, Join the Country Club for pay to play amenities. Enjoy nature with nearby rivers lakes and outdoor fun.
Location
State CA
County Nevada
Area 13101
Direction From Auburn Hwy 49 turn RIGHT at E Lime Kiln, Continue onto Karen Dr,Continue onto Alexandra Way, LEFT Lawrence Way. STRAIGHT thru stop. LEFT on ANGELINA WAY RIGHT ALIOTO. ALTA SIERRA COUNTRY CLUB GOLF AND SWIMMING POOL at the end of ALIOTO
Rooms
Master Bathroom Shower Stall(s), Double Sinks, Tile, Walk-In Closet
Master Bedroom Closet, Ground Floor, Outside Access, Sitting Area
Living Room Deck Attached, Great Room, View
Dining Room Dining Bar, Dining/Family Combo
Kitchen Pantry Closet
Interior
Interior Features Formal Entry, Storage Area(s)
Heating Central, Wood Stove
Cooling Central
Flooring Laminate, Tile
Fireplaces Number 1
Fireplaces Type Family Room, Gas Log
Equipment Central Vacuum
Window Features Window Screens
Appliance Free Standing Gas Range, Free Standing Refrigerator, Dishwasher, Disposal, Plumbed For Ice Maker
Laundry Dryer Included, Electric, Washer Included, In Kitchen, Inside Area
Exterior
Parking Features 24'+ Deep Garage, Private, Attached, RV Possible, Uncovered Parking Spaces 2+, Garage Facing Side, Guest Parking Available
Garage Spaces 2.0
Fence Back Yard, Cross Fenced, Fenced
Pool Membership Fee, Built-In, Common Facility, Lap, See Remarks
Utilities Available Cable Available, Cable Connected, Public, Internet Available
View Woods
Roof Type Composition
Topography Trees Few
Street Surface Paved
Porch Back Porch, Uncovered Deck
Private Pool Yes
Building
Lot Description Adjacent to Golf Course, Close to Clubhouse, Cul-De-Sac
Story 1
Foundation Raised
Sewer Septic Connected
Water Public
Level or Stories One
Schools
Elementary Schools Pleasant Ridge
Middle Schools Pleasant Ridge
High Schools Nevada Joint Union
School District Nevada
Others
Senior Community No
Tax ID 020-830-018-000
Special Listing Condition None
Pets Allowed Yes, Cats OK, Dogs OK
Read Less Info
Want to know what your home might be worth? Contact us for a FREE valuation!

Our team is ready to help you sell your home for the highest possible price ASAP

Bought with Wesely & Associates Inc.

Helping real estate be simple, fun and stress-free!







