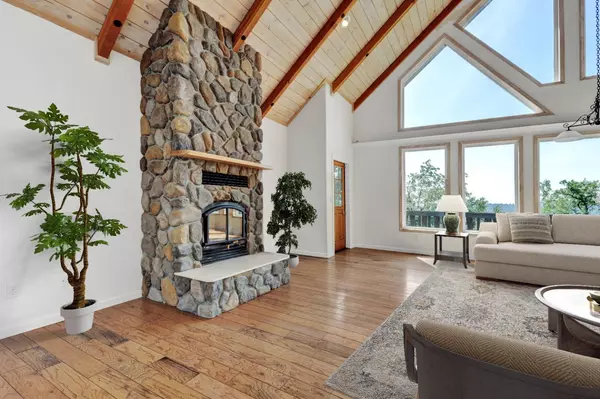$580,000
$599,000
3.2%For more information regarding the value of a property, please contact us for a free consultation.
3 Beds
2 Baths
2,115 SqFt
SOLD DATE : 10/08/2024
Key Details
Sold Price $580,000
Property Type Single Family Home
Sub Type Single Family Residence
Listing Status Sold
Purchase Type For Sale
Square Footage 2,115 sqft
Price per Sqft $274
Subdivision Cascade Shores
MLS Listing ID 223091451
Sold Date 10/08/24
Bedrooms 3
Full Baths 2
HOA Y/N No
Originating Board MLS Metrolist
Year Built 2002
Lot Size 0.580 Acres
Acres 0.58
Property Description
Dreaming of pristine views? This original owner home located in Cascade Shores, Nevada City, has spectacular South facing long range views. Just minutes from Scotts Flat Lake and the vibrant downtown area of Nevada City. Single story 3 bedroom, 2 bath, 2,115 sq.ft. home with barrier free design, features large doorways, wide hallways, no steps for handicap access. The living room features floor to ceiling windows, showcasing an unobstructed view of the forested valley below. Hardwood floors surround the stone hearth fireplace, wood beams on the vaulted ceiling bring spaciousness to the room. The kitchen offers ample counter space and storage, with a charming dining nook accessible to the back deck. The laundry room includes a sink, extra storage and a work desk for crafting. Central vacuum system for the entire home. The primary bedroom boasts 2 closets, one of which is a large walk-in. A built in vanity with sink, a secondary sink, large separate walk-in shower, an oversized jetted soaking tub complete the ensuite. French doors lead out to the deck. The back deck is the full width of the home, with plenty of space for dining and entertaining. There are 4 doors that lead out to the deck, 2 are dutch doors able to open the top half to let in fresh air. Stargazers delight!
Location
State CA
County Nevada
Area 13106
Direction Broad St to Red Dog to Left on Quaker Hill Cross Rd, continue on Banner Quaker Hill Rd to Right on Mountain View Dr.
Rooms
Master Bathroom Closet, Shower Stall(s), Jetted Tub, Window
Master Bedroom Balcony, Closet, Outside Access
Living Room Cathedral/Vaulted, Deck Attached, View
Dining Room Space in Kitchen, Dining/Living Combo
Kitchen Breakfast Area, Laminate Counter
Interior
Interior Features Cathedral Ceiling, Storage Area(s)
Heating Central, Fireplace(s)
Cooling Ceiling Fan(s), Central
Flooring Vinyl, Wood
Fireplaces Number 1
Fireplaces Type Living Room, Stone
Equipment Central Vacuum
Appliance Free Standing Gas Range, Dishwasher, Disposal
Laundry Cabinets, Sink, Inside Room
Exterior
Parking Features Attached, Garage Door Opener, Garage Facing Front, Interior Access
Garage Spaces 2.0
Utilities Available Propane Tank Leased, Public
View Canyon, Forest, Hills, Woods
Roof Type Composition
Topography Lot Sloped
Porch Front Porch, Uncovered Deck
Private Pool No
Building
Lot Description Low Maintenance
Story 1
Foundation Raised
Sewer Public Sewer
Water Meter on Site, Water District
Architectural Style Contemporary, Craftsman
Level or Stories One
Schools
Elementary Schools Nevada City
Middle Schools Nevada City
High Schools Nevada Joint Union
School District Nevada
Others
Senior Community No
Tax ID 038-220-022-000
Special Listing Condition Successor Trustee Sale
Read Less Info
Want to know what your home might be worth? Contact us for a FREE valuation!

Our team is ready to help you sell your home for the highest possible price ASAP

Bought with Landmark Properties

Helping real estate be simple, fun and stress-free!







