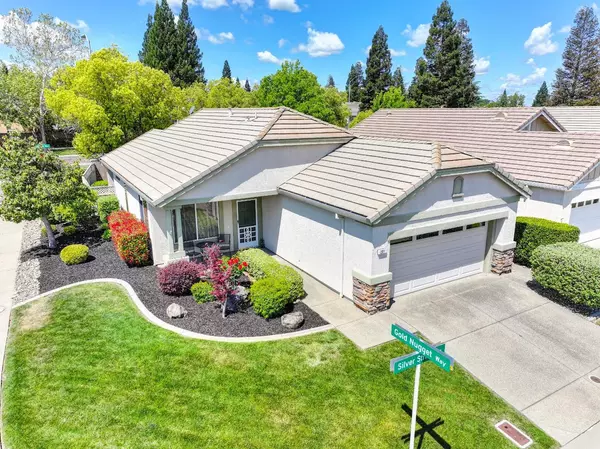$475,000
$489,000
2.9%For more information regarding the value of a property, please contact us for a free consultation.
2 Beds
2 Baths
1,119 SqFt
SOLD DATE : 10/05/2024
Key Details
Sold Price $475,000
Property Type Single Family Home
Sub Type Single Family Residence
Listing Status Sold
Purchase Type For Sale
Square Footage 1,119 sqft
Price per Sqft $424
MLS Listing ID 224042693
Sold Date 10/05/24
Bedrooms 2
Full Baths 2
HOA Fees $200/qua
HOA Y/N Yes
Originating Board MLS Metrolist
Year Built 1998
Lot Size 5,114 Sqft
Acres 0.1174
Property Description
Welcome home to this Sun City Roseville beauty! This darling CORNER lot, Meadow model that is boasting with personality and charm. The bright entry has a spacious Living Room that opens to convenient eating area. Wood and carpet flooring throughout. Adorable kitchen offers plenty of granite counter tops with a large kitchen nook dining space and plenty of storage. Primary Suite has large closet and shower over tub. Second bedroom makes a nice office or den and features a full bath right across the hall. Beautifully landscaped yards with covered decks on front and back for ultimate relaxation. Enjoy the good life in established 55+ Sun City Roseville, one of the area's most popular Active Adult communities. Near walking trails, dining, shopping, medical. The lodge features amenity-rich environment/events, restaurant, gym, indoor/outdoor pools, tennis, cards, billiards. Residents can pursue hobbies to meet various interests. Once in a lifetime opportunity in Sun City Roseville.
Location
State CA
County Placer
Area 12747
Direction Take I-80 W, Atlantic St, Washington Blvd and Pleasant Grove Blvd to Gold Nugget Way in Roseville
Rooms
Living Room Other
Dining Room Dining Bar, Dining/Family Combo
Kitchen Pantry Cabinet, Granite Counter
Interior
Heating Central
Cooling Central
Flooring Carpet, Laminate, Tile
Appliance Dishwasher, Disposal, Microwave
Laundry Electric, Gas Hook-Up
Exterior
Parking Features Attached, Restrictions
Garage Spaces 2.0
Utilities Available Public, Natural Gas Connected
Amenities Available Pool, Clubhouse, Tennis Courts
Roof Type Tile
Porch Front Porch, Covered Patio
Private Pool No
Building
Lot Description Auto Sprinkler F&R, Corner, Street Lights, Landscape Back, Landscape Front
Story 1
Foundation Slab
Sewer In & Connected
Water Public
Architectural Style Mediterranean
Level or Stories One
Schools
Elementary Schools Roseville City
Middle Schools Roseville City
High Schools Roseville Joint
School District Placer
Others
HOA Fee Include MaintenanceGrounds, Pool
Senior Community Yes
Tax ID 478-360-001-000
Special Listing Condition None
Pets Allowed Yes
Read Less Info
Want to know what your home might be worth? Contact us for a FREE valuation!

Our team is ready to help you sell your home for the highest possible price ASAP

Bought with GUIDE Real Estate

Helping real estate be simple, fun and stress-free!







