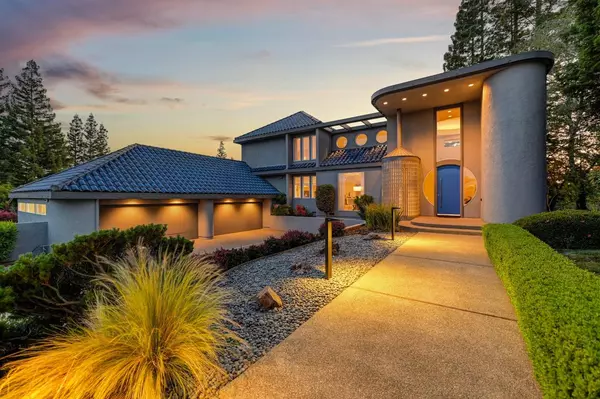$1,720,000
$1,800,000
4.4%For more information regarding the value of a property, please contact us for a free consultation.
4 Beds
6 Baths
6,008 SqFt
SOLD DATE : 10/01/2024
Key Details
Sold Price $1,720,000
Property Type Single Family Home
Sub Type Single Family Residence
Listing Status Sold
Purchase Type For Sale
Square Footage 6,008 sqft
Price per Sqft $286
MLS Listing ID 224027439
Sold Date 10/01/24
Bedrooms 4
Full Baths 4
HOA Fees $161/mo
HOA Y/N Yes
Originating Board MLS Metrolist
Year Built 1988
Lot Size 0.381 Acres
Acres 0.3811
Property Description
Welcome to your 6,008 sq ft Contemporary Masterpiece offering distinctive design and unparalleled living. Situated among one of the area's finest golf courses and minutes away from one of the country's largest equestrian centers, the location offers a community second to none. Built and world-class designed with hand-picked luxury finishes, you'll be captivated by the complete originality of design. From soaring ceilings and a sweeping staircase, to European white oak parquet floors, the space radiates sophistication. One of the most unique features is the gourmet kitchen boasting all-new Thermador appliances, dual ovens and dishwashers, espresso maker, and custom cabinetry. The open-concept design will appease the entertainer in you as you create culinary experiences overlooking the generously-sized living area with floor-to-ceiling windows. Included are 4 exquisite ensuite bedrooms with heated porcelain floors and quartz countertops in each bathroom. The master retreat boasts an expansive fireplace, personal coffee bar and enviable walk-in closet. Outside is a resort-style pool and patio with unforgettable panoramic views overlooking the 17th fairway. All this, plus a 4-car garage, uniquely offer you an upscale lifestyle that cannot be replicated. Seller financing available.
Location
State CA
County Sacramento
Area 10683
Direction Head east on US-50 East. Take exit 25 toward Prairie City Road. Turn right onto Prairie City Road. Use any lane to turn left onto White Rock Road. Turn right onto Scott Road. Turn left onto Latrobe Road. Turn right onto Stonehouse Road. Turn left onto Jackson Road. Turn left onto Murieta Pkwy. Security guard at gate. Keep right to stay on Murieta Pkwy. Turn left onto Domingo Drive. Destination will be on the left.
Rooms
Master Bathroom Shower Stall(s), Double Sinks, Dual Flush Toilet, Soaking Tub, Steam, Low-Flow Toilet(s), Quartz
Master Bedroom Balcony, Closet, Walk-In Closet, Sitting Area
Living Room Cathedral/Vaulted, Skylight(s), Deck Attached, Sunken, Great Room
Dining Room Dining Bar, Skylight(s), Dining/Family Combo, Formal Area
Kitchen Butlers Pantry, Pantry Cabinet, Quartz Counter, Island w/Sink
Interior
Interior Features Wet Bar
Heating Central, Radiant Floor, Fireplace(s), Gas
Cooling Central, Whole House Fan, MultiUnits
Flooring Tile, Parquet
Fireplaces Number 2
Fireplaces Type Master Bedroom, Family Room
Equipment Central Vacuum
Window Features Dual Pane Full
Appliance Free Standing Refrigerator, Gas Cook Top, Hood Over Range, Ice Maker, Dishwasher, Disposal, Microwave, Double Oven, See Remarks, Free Standing Freezer, Other
Laundry Cabinets, Laundry Closet, Sink, Ground Floor, Upper Floor, Inside Room
Exterior
Exterior Feature Balcony
Parking Features Attached, RV Possible, Drive Thru Garage, Garage Facing Side, Golf Cart
Garage Spaces 4.0
Pool Built-In, Pool Sweep
Utilities Available Cable Available, Cable Connected, Propane Tank Leased, Public, Electric
Amenities Available Clubhouse, Golf Course
View Golf Course
Roof Type Spanish Tile,Flat
Porch Covered Patio, Uncovered Patio
Private Pool Yes
Building
Lot Description Adjacent to Golf Course, Gated Community, Landscape Back, Landscape Front
Story 2
Foundation Raised
Sewer Public Sewer
Water Meter Paid, Water District
Schools
Elementary Schools Elk Grove Unified
Middle Schools Elk Grove Unified
High Schools Elk Grove Unified
School District Sacramento
Others
Senior Community No
Restrictions Signs
Tax ID 073-0490-019-0000
Special Listing Condition None
Read Less Info
Want to know what your home might be worth? Contact us for a FREE valuation!

Our team is ready to help you sell your home for the highest possible price ASAP

Bought with Real Broker

Helping real estate be simple, fun and stress-free!







