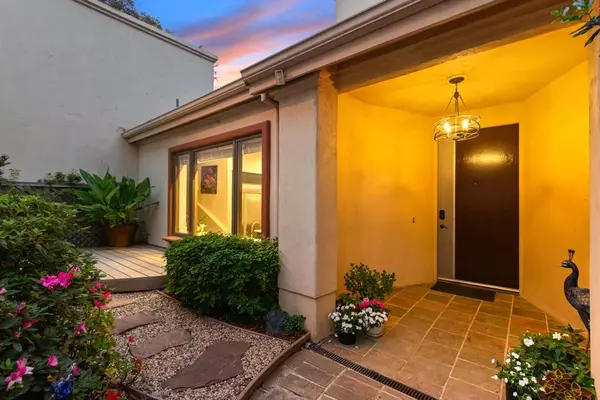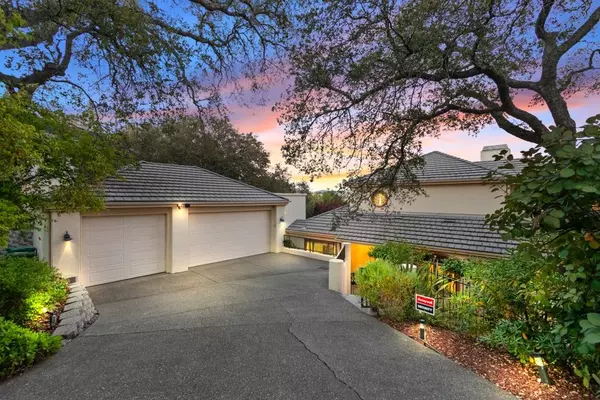$970,000
$969,900
For more information regarding the value of a property, please contact us for a free consultation.
3 Beds
4 Baths
3,282 SqFt
SOLD DATE : 10/01/2024
Key Details
Sold Price $970,000
Property Type Single Family Home
Sub Type Single Family Residence
Listing Status Sold
Purchase Type For Sale
Square Footage 3,282 sqft
Price per Sqft $295
Subdivision La Cresta
MLS Listing ID 224085927
Sold Date 10/01/24
Bedrooms 3
Full Baths 3
HOA Y/N No
Originating Board MLS Metrolist
Year Built 1997
Lot Size 0.340 Acres
Acres 0.34
Property Description
Immerse yourself in custom-built luxury at this VIEW home designed for family living and indoor-outdoor entertainment. Enjoy space for everyone, privacy + miles of views! Tucked back from the road on a 0.34-acre lot with no rear neighbors and open space beyond, this one-of-a-kind estate features many upgrades including Anderson windows, extended slate floor and new LVP flooring. The kitchen has lighted Quartzite counters, center island to seat 4+, 2 sinks and a DCS 6-burner gas range w/ griddle. Step down into the extraordinary dining room with built-ins and east facing views. Exceptionally high ceilings and open ductwork throughout provide a modern rustic feel lending itself to contemporary or traditional decor. You'll love the massive, view-rich family room! All bedrooms en-suite with walk-in closets, incl. 2 on main level. Entire upper level dedicated to the massive owner's suite with space for home gym, nursery or more. Soak up limitless views and a spa-like bathroom sanctuary. In addition to 2 covered balconies, large outdoor living areas face east for natural shade and showcase professionally designed gardens, paved patios and tranquil paths inside wrought-iron fencing. No lawn to mow! Other features include multi-zone smart HVAC, 3-car garage, spacious driveway. No HOA.
Location
State CA
County El Dorado
Area 12602
Direction Please use GPS
Rooms
Family Room Cathedral/Vaulted, Deck Attached, View
Master Bathroom Shower Stall(s), Double Sinks, Stone, Multiple Shower Heads
Master Bedroom Walk-In Closet, Sitting Area
Living Room Other
Dining Room Dining Bar, Formal Area, Other
Kitchen Breakfast Area, Pantry Cabinet, Concrete Counter, Stone Counter, Island w/Sink
Interior
Interior Features Cathedral Ceiling, Open Beam Ceiling
Heating Central, Fireplace(s), MultiZone, Natural Gas
Cooling Ceiling Fan(s), Central, MultiZone
Flooring Carpet, Simulated Wood, Slate, Stone, See Remarks
Fireplaces Number 1
Fireplaces Type Raised Hearth, Family Room, Wood Burning, Gas Log, Gas Piped
Window Features Dual Pane Full
Appliance Free Standing Gas Range, Built-In Refrigerator, Hood Over Range, Compactor, Dishwasher, Disposal, Microwave, Warming Drawer, Free Standing Electric Oven
Laundry Cabinets, Electric, Gas Hook-Up, Inside Area
Exterior
Exterior Feature Balcony, Uncovered Courtyard, Entry Gate
Parking Features Attached, Garage Door Opener, Garage Facing Side
Garage Spaces 3.0
Fence Back Yard, Metal, Fenced, Wood
Utilities Available Cable Available, Public, Electric, Internet Available, Natural Gas Connected
View City Lights, Downtown
Roof Type Tile
Topography Lot Sloped,Trees Many
Street Surface Paved
Porch Front Porch, Uncovered Patio
Private Pool No
Building
Lot Description Auto Sprinkler F&R, Private, Shape Regular, Landscape Back, Landscape Front, Other, Low Maintenance
Story 3
Foundation Raised
Builder Name Roy Powell Custom Homes
Sewer In & Connected
Water Public
Architectural Style Contemporary
Level or Stories MultiSplit
Schools
Elementary Schools Buckeye Union
Middle Schools Buckeye Union
High Schools El Dorado Union High
School District El Dorado
Others
Senior Community No
Tax ID 120-503-005-000
Special Listing Condition None
Pets Allowed Yes
Read Less Info
Want to know what your home might be worth? Contact us for a FREE valuation!

Our team is ready to help you sell your home for the highest possible price ASAP

Bought with eXp Realty of California Inc.

Helping real estate be simple, fun and stress-free!







