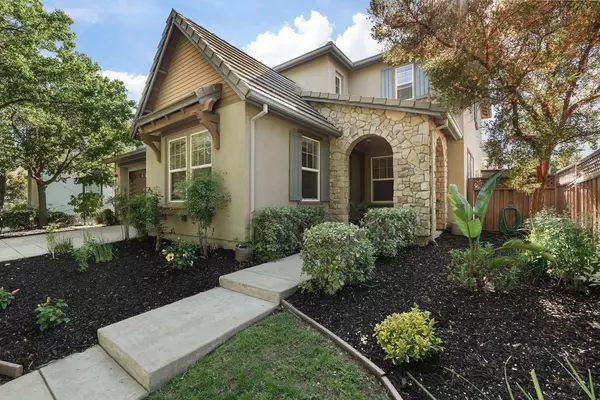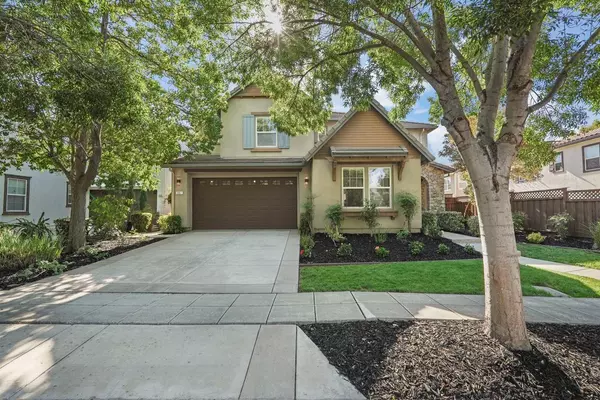$1,151,000
$1,092,750
5.3%For more information regarding the value of a property, please contact us for a free consultation.
5 Beds
3 Baths
3,083 SqFt
SOLD DATE : 09/30/2024
Key Details
Sold Price $1,151,000
Property Type Single Family Home
Sub Type Single Family Residence
Listing Status Sold
Purchase Type For Sale
Square Footage 3,083 sqft
Price per Sqft $373
Subdivision Bethany - Maribella
MLS Listing ID 224096236
Sold Date 09/30/24
Bedrooms 5
Full Baths 3
HOA Y/N No
Originating Board MLS Metrolist
Year Built 2006
Lot Size 6,172 Sqft
Acres 0.1417
Property Description
Welcome to 357 S Caballo St. In the heart of highly sought-after Bethany Village, and just a stones throw to Mountain House's famous & scenic dry-creek walking trail. Boasting 5 bedrooms & 3 full bathrooms with 2 bedrooms and 1 full bath on the ground floor, great for multi-generational families! Formal living/office, formal dining, separate family room right off of the gourmet kitchen making one spectacular great room! Stainless steel appliances, granite countertops, newly painted cabinetry & hardware! Brand new luxury plank vinyl flooring sprawed throughout most of the bottom floor, brand new carpets on & upstairs and in all of the bedrooms! Huge master suite with double doors, sitting area, dual sinks, vanity, soaking tub, shower stall & large walk-in closet! Tech nook, 2 more guest bedrooms, a full bath & an upstairs laundry for your convenience! Spacious backyard with enough room for a pool, perfect for entertaining! Walking distance to Bethany school & park, and just a few minutes drive to the new Safeway plaza, with coffee, restaurants, ice cream, urgent care clinic & gas station! NO HOA!
Location
State CA
County San Joaquin
Area 20603
Direction Las Brisas to Caballo.
Rooms
Family Room Great Room
Master Bathroom Shower Stall(s), Double Sinks, Tub, Walk-In Closet, Window
Living Room Other
Dining Room Formal Room
Kitchen Granite Counter, Island w/Sink, Kitchen/Family Combo
Interior
Heating Central
Cooling Central
Flooring Carpet, Tile, Vinyl
Fireplaces Number 1
Fireplaces Type Family Room
Appliance Built-In Electric Oven, Gas Cook Top, Dishwasher, Disposal, Microwave
Laundry Hookups Only
Exterior
Parking Features Garage Facing Front
Garage Spaces 2.0
Utilities Available Electric, Natural Gas Connected
Roof Type Tile
Private Pool No
Building
Lot Description Auto Sprinkler F&R
Story 2
Foundation Slab
Builder Name Centex
Sewer In & Connected
Water Meter on Site
Architectural Style Other
Level or Stories Two
Schools
Elementary Schools Lammersville
Middle Schools Lammersville
High Schools Lammersville
School District San Joaquin
Others
Senior Community No
Tax ID 254-480-11
Special Listing Condition None
Read Less Info
Want to know what your home might be worth? Contact us for a FREE valuation!

Our team is ready to help you sell your home for the highest possible price ASAP

Bought with Radius Agent Realty
Helping real estate be simple, fun and stress-free!







