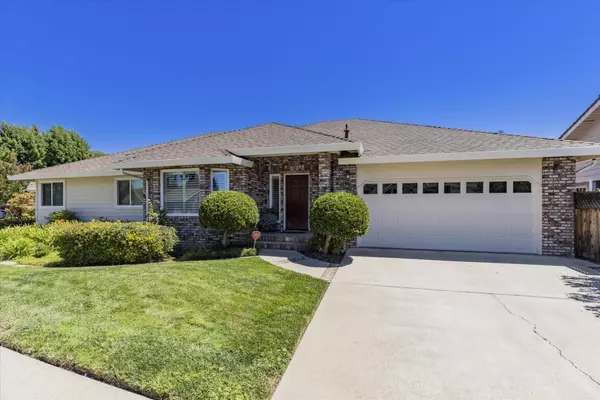$530,000
$530,000
For more information regarding the value of a property, please contact us for a free consultation.
3 Beds
2 Baths
1,998 SqFt
SOLD DATE : 09/30/2024
Key Details
Sold Price $530,000
Property Type Single Family Home
Sub Type Single Family Residence
Listing Status Sold
Purchase Type For Sale
Square Footage 1,998 sqft
Price per Sqft $265
Subdivision Southwoods
MLS Listing ID 224090001
Sold Date 09/30/24
Bedrooms 3
Full Baths 2
HOA Y/N No
Originating Board MLS Metrolist
Year Built 1987
Lot Size 8,276 Sqft
Acres 0.19
Property Description
It will be easy for you to envision this house becoming your family home. This semi-custom home was built by the owner and has been meticulosly maintained. The Southwoods neighborhood is one of Yuba City's most coveted and charming neighboorhoods. As you enter you will notice how especially cheerful and bright this home is with exceptional natural light and views of the backyard. The large living room, formal dining room and backyard were designed with gatherings and cherished memories in mind. The living room features a designer ceiling, gas fireplace, a wall of windows that let in the morning sun and built in bookshelves. The dining room features built in, extra deep china cabinets. The backyard has a covered brick patio and plenty of room for play, entertaining and just relaxing. The front and back yards have concrete mow strips and automatic sprinklers for low maintenance. The nice sized primary bedroom has a door to the backyard, built in desk and a En Suite bathroom with a walk-in closet and double sinks. Beautiful wood floors throughout, a whole house fan and ceiling fans to keep cool, central vacuum, oodles of storage, nice sized laundry room, extra storage space in the garage for toy parking or work bench. Close to Hwy99 and Lincrest School. Come check out your new home!
Location
State CA
County Sutter
Area 12411
Direction From 99, turn East on Lincoln Ave., right on Jones, Left on Mariposa, Left on Woodhaven, Second house on the right.
Rooms
Master Bathroom Closet, Shower Stall(s), Double Sinks, Tile, Walk-In Closet
Master Bedroom Outside Access
Living Room Other
Dining Room Breakfast Nook, Formal Area
Kitchen Breakfast Area, Granite Counter
Interior
Heating Central
Cooling Central
Flooring Carpet, Tile, Wood
Fireplaces Number 1
Fireplaces Type Brick, Raised Hearth, Family Room, Gas Piped
Equipment Attic Fan(s), Central Vacuum
Appliance Gas Water Heater, Hood Over Range, Dishwasher, Disposal, Microwave, Dual Fuel
Laundry Cabinets, Electric, Inside Area, Inside Room
Exterior
Parking Features Attached, Garage Door Opener, Garage Facing Front, Workshop in Garage
Garage Spaces 2.0
Utilities Available Cable Connected, Public, Electric, Natural Gas Connected
Roof Type Composition
Topography Level
Porch Covered Patio
Private Pool No
Building
Lot Description Manual Sprinkler F&R, Auto Sprinkler F&R, Close to Clubhouse, Cul-De-Sac, Curb(s), Curb(s)/Gutter(s), Street Lights, Landscape Back, Landscape Front
Story 1
Foundation Raised, Slab
Sewer In & Connected
Water Public
Architectural Style Ranch, Contemporary
Schools
Elementary Schools Yuba City Unified
Middle Schools Yuba City Unified
High Schools Yuba City Unified
School District Sutter
Others
Senior Community No
Tax ID 054-210-014-000
Special Listing Condition None
Read Less Info
Want to know what your home might be worth? Contact us for a FREE valuation!

Our team is ready to help you sell your home for the highest possible price ASAP

Bought with Century 21 Select Real Estate
Helping real estate be simple, fun and stress-free!







