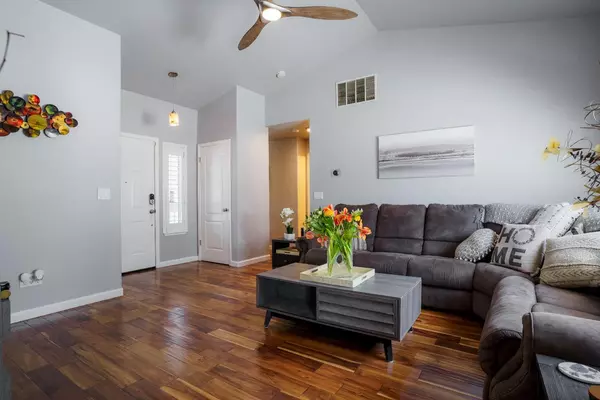$540,000
$540,000
For more information regarding the value of a property, please contact us for a free consultation.
3 Beds
2 Baths
1,410 SqFt
SOLD DATE : 09/15/2024
Key Details
Sold Price $540,000
Property Type Single Family Home
Sub Type Single Family Residence
Listing Status Sold
Purchase Type For Sale
Square Footage 1,410 sqft
Price per Sqft $382
MLS Listing ID 224075349
Sold Date 09/15/24
Bedrooms 3
Full Baths 2
HOA Y/N No
Originating Board MLS Metrolist
Year Built 1994
Lot Size 10,019 Sqft
Acres 0.23
Property Description
Discover your new place to call home in Diamond Springs. This lovely 3-bedroom, 2-bathroom residence boasts vaulted ceilings in the living room, an updated, spacious kitchen, beautiful acacia flooring, and modern amenities such as a tankless water heater and OWNED solar. Enjoy the convenience of a Generac backup power system when needed most. The low-maintenance front yard and landscaped hillside, featuring a serene pondless waterfall, a stamped concrete deck and walkway, and a real grass play area for kids or pets, add to the appeal. Additional features include a LARGE walk-in storage area under the home and a whole-house fan. Don't miss out on this exceptional property! Located just 30 minutes from Fair Play and Amador wine country, approximately 60 miles from South Lake Tahoe, and a mile from the renowned Poor Red's BBQ with their signature Gold Cadillac.
Location
State CA
County El Dorado
Area 12702
Direction Pleasant Valley Rd (Hwy 49) to Grace Drive
Rooms
Master Bedroom Closet
Living Room Cathedral/Vaulted
Dining Room Space in Kitchen
Kitchen Granite Counter
Interior
Heating Propane, Central, Propane Stove
Cooling Ceiling Fan(s), Central
Flooring Wood
Window Features Dual Pane Full
Appliance Built-In Gas Range, Gas Water Heater, Dishwasher, Disposal, Microwave
Laundry Cabinets, Upper Floor, Inside Room
Exterior
Parking Features Attached, RV Possible, Garage Door Opener, Garage Facing Front
Garage Spaces 2.0
Fence Back Yard, Fenced, Wood
Utilities Available Propane Tank Leased, Public, Electric, Generator
Roof Type Cement,Tile
Street Surface Asphalt,Paved
Private Pool No
Building
Lot Description Auto Sprinkler F&R, Landscape Back, Landscape Front
Story 1
Foundation Concrete, Raised
Sewer In & Connected, Public Sewer
Water Meter on Site, Water District, Public
Architectural Style Traditional
Schools
Elementary Schools Mother Lode
Middle Schools Mother Lode
High Schools El Dorado Union High
School District El Dorado
Others
Senior Community No
Tax ID 329-402-014-000
Special Listing Condition None
Read Less Info
Want to know what your home might be worth? Contact us for a FREE valuation!

Our team is ready to help you sell your home for the highest possible price ASAP

Bought with Real Broker
Helping real estate be simple, fun and stress-free!







