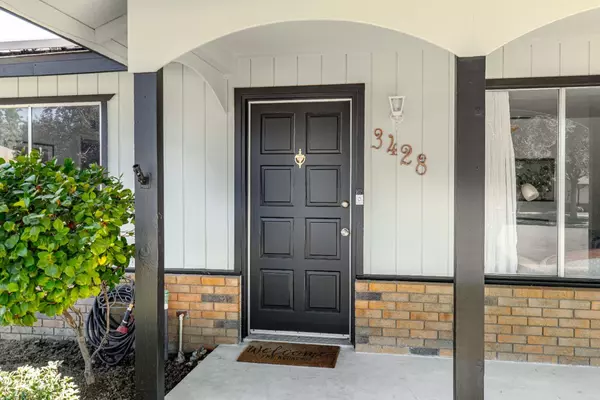$549,000
$549,990
0.2%For more information regarding the value of a property, please contact us for a free consultation.
5 Beds
4 Baths
2,277 SqFt
SOLD DATE : 09/12/2024
Key Details
Sold Price $549,000
Property Type Single Family Home
Sub Type Single Family Residence
Listing Status Sold
Purchase Type For Sale
Square Footage 2,277 sqft
Price per Sqft $241
MLS Listing ID 224080534
Sold Date 09/12/24
Bedrooms 5
Full Baths 4
HOA Y/N No
Originating Board MLS Metrolist
Year Built 1982
Lot Size 8,368 Sqft
Acres 0.1921
Property Description
Welcome to Puma Way, where every detail has been meticulously crafted & pride in ownership is evident. The stunning curb appeal is enhanced by the manicured landscaping & fresh, farmhouse-style exterior paint. This expansive 5bedroom, 4bathroom home spanning over 2,200SqFt is ready to welcome you with warmth & comfort.The main floor offers a thoughtfully designed layout featuring 4bedrooms, including 2 master suites, perfect for accommodating guests or multigenerational living. The formal living room at the front of the home sets the tone for sophisticated gatherings, while the spacious family room serves as the heart of the home, ideal for relaxed, everyday living. The kitchen showcases chic white cabinets, granite countertops & seamless access to the formal dining room, making entertaining a breeze. Discover the 3rd master suite upstairs, a spacious & private sanctuary that boasts a balcony with breathtaking views of the lush backyard oasis. Situated on a spacious lot of over 8,300SqFt, the backyard is an entertainer's paradise. Enjoy the covered patio for year-round outdoor dining, unwind by the relaxing pond, or take a dip in the sparkling pool. Additional highlights include solar, new carpet, updated HVAC Dual zoned system & fresh interior paint throughout.
Location
State CA
County Stanislaus
Area 20107
Direction E. Whitmore to Lunar, Lunar to Puma Way.
Rooms
Master Bathroom Shower Stall(s)
Master Bedroom Balcony, Ground Floor, Walk-In Closet, Outside Access
Living Room Great Room
Dining Room Formal Room
Kitchen Pantry Cabinet, Granite Counter
Interior
Heating Central, MultiZone
Cooling Ceiling Fan(s), Central, MultiUnits
Flooring Carpet, Tile, Vinyl
Fireplaces Number 1
Fireplaces Type Family Room, Gas Starter
Appliance Gas Water Heater, Dishwasher, Disposal, Free Standing Electric Range
Laundry In Garage
Exterior
Parking Features Attached, Garage Door Opener, Garage Facing Front
Garage Spaces 2.0
Fence Back Yard, Fenced, Wood
Pool Built-In, On Lot
Utilities Available Public
Roof Type Composition
Porch Front Porch, Covered Patio
Private Pool Yes
Building
Lot Description Manual Sprinkler Front, Landscape Back, Landscape Front
Story 2
Foundation Slab
Sewer Public Sewer
Water Public
Schools
Elementary Schools Ceres Unified
Middle Schools Ceres Unified
High Schools Ceres Unified
School District Stanislaus
Others
Senior Community No
Tax ID 069-002-012-000
Special Listing Condition None
Read Less Info
Want to know what your home might be worth? Contact us for a FREE valuation!

Our team is ready to help you sell your home for the highest possible price ASAP

Bought with West Coast Marketing Group
Helping real estate be simple, fun and stress-free!







