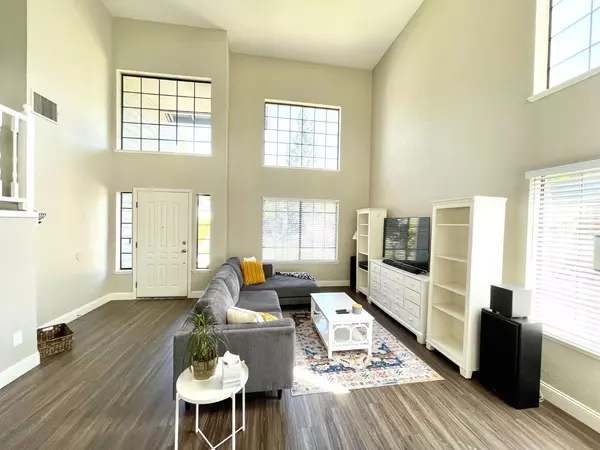$655,000
$655,000
For more information regarding the value of a property, please contact us for a free consultation.
4 Beds
3 Baths
2,208 SqFt
SOLD DATE : 09/08/2024
Key Details
Sold Price $655,000
Property Type Single Family Home
Sub Type Single Family Residence
Listing Status Sold
Purchase Type For Sale
Square Footage 2,208 sqft
Price per Sqft $296
Subdivision Lexington Greens
MLS Listing ID 224088583
Sold Date 09/08/24
Bedrooms 4
Full Baths 2
HOA Y/N No
Originating Board MLS Metrolist
Year Built 1988
Lot Size 9,570 Sqft
Acres 0.2197
Property Description
RARE find in the much desired Lexington Greens community of Roseville! This beautiful 2-story spacious 4 bedroom 2 1/2 bathroom home is ready for your family with laminate flooring throughout the main floor and newer carpeting throughout the 2nd story and bedrooms. Perfect for your family and entertaining, this home boasts cathedral ceilings, separate dining area, living room, family room with fireplace, laundry room, and a large kitchen with granite counters, stainless steel appliances that opens to the family room with views of the sparkling built-in pool and spa! This backyard is incredible with two sitting areas that can transform to a firepit for those cooler evenings and a dining area for your BBQs, complete with a fruit tree for your enjoyment! So much room and possibilities and an entertainer's dream! RV access is a plus!
Location
State CA
County Placer
Area 12661
Direction Old Auburn Road to Boston Commons Place to E. Colonial Parkway to home on right.
Rooms
Master Bathroom Shower Stall(s), Double Sinks, Granite, Window
Master Bedroom Walk-In Closet
Living Room Cathedral/Vaulted
Dining Room Dining/Living Combo
Kitchen Granite Counter, Kitchen/Family Combo
Interior
Interior Features Cathedral Ceiling
Heating Central, Fireplace(s)
Cooling Ceiling Fan(s), Central
Flooring Carpet, Laminate, Tile
Fireplaces Number 1
Fireplaces Type Family Room
Window Features Dual Pane Full
Appliance Ice Maker, Dishwasher, Disposal, Microwave, Plumbed For Ice Maker, Free Standing Electric Range
Laundry Cabinets, Inside Room
Exterior
Parking Features Attached, Garage Door Opener
Garage Spaces 2.0
Fence Back Yard, Fenced, Wood, Masonry
Pool Built-In
Utilities Available Public, Solar, Internet Available, Natural Gas Connected
Roof Type Composition
Porch Uncovered Patio
Private Pool Yes
Building
Lot Description Landscape Back, Landscape Front, Low Maintenance
Story 2
Foundation Slab
Sewer In & Connected
Water Water District
Architectural Style Contemporary
Level or Stories Two
Schools
Elementary Schools Roseville City
Middle Schools Roseville City
High Schools Roseville Joint
School District Placer
Others
Senior Community No
Tax ID 468-110-040-000
Special Listing Condition Other
Read Less Info
Want to know what your home might be worth? Contact us for a FREE valuation!

Our team is ready to help you sell your home for the highest possible price ASAP

Bought with eXp Realty of Northern California, Inc.

Helping real estate be simple, fun and stress-free!







