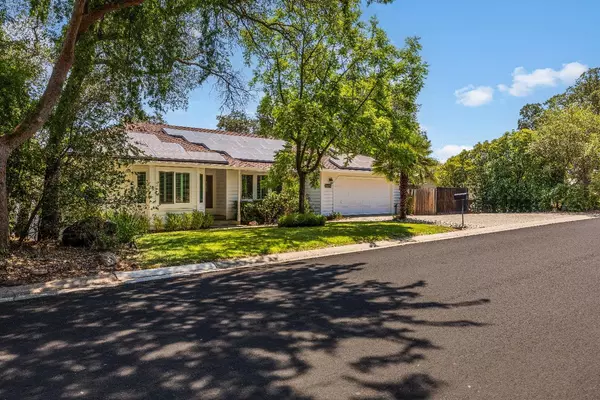$865,000
$875,000
1.1%For more information regarding the value of a property, please contact us for a free consultation.
4 Beds
3 Baths
2,569 SqFt
SOLD DATE : 09/05/2024
Key Details
Sold Price $865,000
Property Type Single Family Home
Sub Type Single Family Residence
Listing Status Sold
Purchase Type For Sale
Square Footage 2,569 sqft
Price per Sqft $336
MLS Listing ID 224084149
Sold Date 09/05/24
Bedrooms 4
Full Baths 3
HOA Y/N No
Originating Board MLS Metrolist
Year Built 1988
Lot Size 0.420 Acres
Acres 0.42
Property Description
Nestled on a large, beautifully landscaped lot, this stunning home offers a blend of modern amenities and serene living. The spacious open floor plan lives like a SINGLE STORY but with the added benefit of an additional living space downstairs. This home features a light-filled living area with vaulted ceilings, skylights, and elegant fixtures, seamlessly flowing into the chef's kitchen. You will love the stainless steel appliances, custom cabinetry, and granite countertops. The cozy living room is perfect for entertaining. The primary suite is a dream with a walk-in closet, a soaking tub, and a door leading out to the deck. Downstairs you will find a second living space with a wood-burning stove as well as a full bedroom and bathroom. Head out the sliding glass door to your backyard featuring a fire pit, a potting shed finished with hard surface flooring, and plenty of room to play! The side yard features plenty of room to park a boat or RV while the garage and extra wide driveway are perfect to park your other toys. Other upgrades include OWNED Solar, newer HVAC, and new windows and doors. All of this and more just 7 minutes from El Dorado Hills Town Center, Restaurants, and groceries. Welcome home.
Location
State CA
County El Dorado
Area 12602
Direction From El Dorado Hills Blvd turn right onto St Andrews Dr and a quick left onto Tam O Shanter. The home will be on the right.
Rooms
Living Room Deck Attached
Dining Room Formal Area
Kitchen Breakfast Room, Pantry Cabinet, Granite Counter, Kitchen/Family Combo
Interior
Heating Central, Fireplace(s)
Cooling Ceiling Fan(s), Central
Flooring Carpet, Laminate, Tile
Fireplaces Number 2
Fireplaces Type Living Room, Electric, Family Room, Wood Stove
Appliance Free Standing Refrigerator, Hood Over Range, Dishwasher, Disposal, Microwave, Double Oven
Laundry Cabinets, Inside Room
Exterior
Parking Features Attached, Boat Storage, RV Possible, Garage Door Opener, Garage Facing Front
Garage Spaces 2.0
Utilities Available Public, Solar, Internet Available
Roof Type Shingle
Private Pool No
Building
Lot Description Greenbelt, Landscape Back, Landscape Front
Story 2
Foundation Slab
Sewer Public Sewer
Water Public
Schools
Elementary Schools Rescue Union
Middle Schools Rescue Union
High Schools El Dorado Union High
School District El Dorado
Others
Senior Community No
Tax ID 125-182-009-000
Special Listing Condition Offer As Is
Read Less Info
Want to know what your home might be worth? Contact us for a FREE valuation!

Our team is ready to help you sell your home for the highest possible price ASAP

Bought with eXp Realty of California Inc.
Helping real estate be simple, fun and stress-free!







