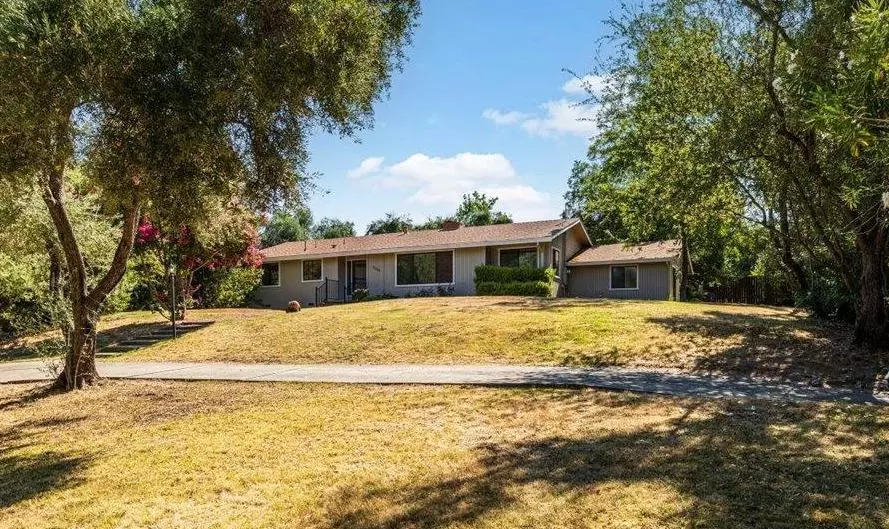$659,000
$649,000
1.5%For more information regarding the value of a property, please contact us for a free consultation.
5 Beds
2 Baths
2,028 SqFt
SOLD DATE : 09/04/2024
Key Details
Sold Price $659,000
Property Type Single Family Home
Sub Type Single Family Residence
Listing Status Sold
Purchase Type For Sale
Square Footage 2,028 sqft
Price per Sqft $324
Subdivision Orangevale Colony
MLS Listing ID 224074268
Sold Date 09/04/24
Bedrooms 5
Full Baths 2
HOA Y/N No
Originating Board MLS Metrolist
Year Built 1955
Lot Size 0.797 Acres
Acres 0.797
Property Description
Welcome to this spacious and versatile home in Orangevale, situated on .80 tree -studded acres. The unique layout offers a total of 5 bedrooms (3 on one side and 2 on the other) with a large kitchen, family room, dining area, and living room in the middle, all boasting hard surface flooring. There are 2 full bathrooms, indoor laundry, and ample built-in storage throughout. Sitting back from the road, you'll appreciate the U-shaped driveway in front, making parking a breeze for multiple vehicles, and RV parking potential. The rear yard privacy and covered patio allows for your choice of relaxing or entertaining! There is room for a pool and/or additional building(s), and it's worth exploring potential business opportunities, such as a daycare or senior care facility. Close to schools, restaurants, and shopping, and only 1.7 miles to Black Miners Bar and access to the beloved American River. Pest Clearance and 2-Year Roof Certification on file. This home is move-in ready!
Location
State CA
County Sacramento
Area 10662
Direction From Hwy 50 East, Exit left over freeway on Hazel, Right Greenback, Left Main Ave. From I80 East, Exit east on Antelope Rd, Left Old Auburn, Right Fair Oaks Blvd, Left Oak Ave, Right Main Ave.
Rooms
Family Room Other
Living Room Other
Dining Room Formal Area
Kitchen Granite Counter, Slab Counter
Interior
Heating Central, Natural Gas
Cooling Central
Flooring Laminate
Fireplaces Number 2
Fireplaces Type Brick, Kitchen, Family Room, See Remarks
Window Features Dual Pane Full
Appliance Gas Water Heater, Hood Over Range, Dishwasher, Disposal, Free Standing Electric Range
Laundry Cabinets, Sink, Electric, Inside Area
Exterior
Parking Features No Garage, Converted Garage, RV Possible
Fence Back Yard, Fenced, Wood
Utilities Available Cable Available, Public, Electric, Internet Available, Natural Gas Connected
Roof Type Composition
Topography Trees Many
Street Surface Paved
Porch Uncovered Patio
Private Pool No
Building
Lot Description Auto Sprinkler Front, Private
Story 1
Foundation Raised
Sewer Public Sewer
Water Water District, Public
Level or Stories MultiSplit
Schools
Elementary Schools San Juan Unified
Middle Schools San Juan Unified
High Schools San Juan Unified
School District Sacramento
Others
Senior Community No
Tax ID 213-0202-043-0000
Special Listing Condition None
Read Less Info
Want to know what your home might be worth? Contact us for a FREE valuation!

Our team is ready to help you sell your home for the highest possible price ASAP

Bought with eXp Realty of California Inc

Helping real estate be simple, fun and stress-free!







