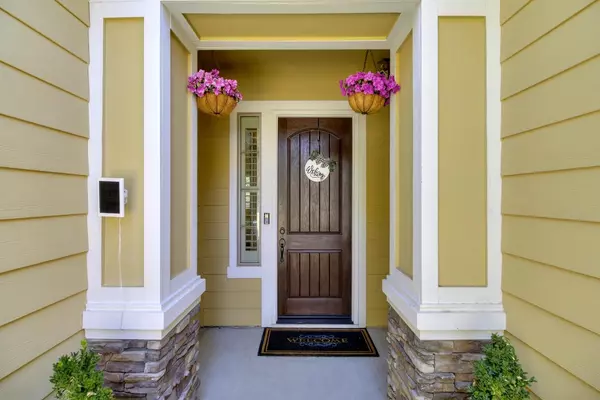$820,000
$820,000
For more information regarding the value of a property, please contact us for a free consultation.
4 Beds
3 Baths
2,247 SqFt
SOLD DATE : 08/29/2024
Key Details
Sold Price $820,000
Property Type Single Family Home
Sub Type Single Family Residence
Listing Status Sold
Purchase Type For Sale
Square Footage 2,247 sqft
Price per Sqft $364
Subdivision Grove/Laguna Rdg Village
MLS Listing ID 224079281
Sold Date 08/29/24
Bedrooms 4
Full Baths 3
HOA Y/N No
Originating Board MLS Metrolist
Year Built 2013
Lot Size 8,542 Sqft
Acres 0.1961
Property Description
Discover the ultimate in luxury living with this stunning JMC built 1-story home with a built-in pool at the Grove at Laguna Ridge Village. This home boasts 4 bedrooms, 3 full bathrooms, a great room & a 3-car garage, and NO HOA. Since purchased in 2022, the sellers have invested over $110K in upgrades including a brand-new heated pool, interior paint, cabinets were stained white, skylight & solar tubes were installed & new luxury vinyl plank flooring installed. The garage has high ceilings with epoxy flooring, the walls and ceilings have been finished & painted, there is a pre-wire for an electric car charger & finally there is an extensive number of floor-to-ceiling cabinets for your storage needs. You will love the gorgeous chef's kitchen with a large island, granite counters, white cabinets, and stainless-steel appliances. Shutters throughout add a nice touch and give additional privacy. Energy efficiency abounds with a Quiet Cool whole house fan and ceiling fans. The covered patio will keep you sheltered from the elements & there is even a gas stub for your outdoor kitchen & BBQ needs. Located conveniently close to Zehnder Ranch Elementary School, Elizabeth Pinkerton Middle School, and Cosumnes Oaks High School as well as District 56, Costco, parks, & freeway access.
Location
State CA
County Sacramento
Area 10757
Direction Please use GPS.
Rooms
Living Room Skylight(s), Great Room
Dining Room Breakfast Nook, Dining/Living Combo
Kitchen Breakfast Area, Pantry Cabinet, Slab Counter, Island w/Sink
Interior
Heating Central
Cooling Ceiling Fan(s), Central, Whole House Fan
Flooring Tile, Vinyl
Fireplaces Number 1
Fireplaces Type Living Room
Appliance Built-In Electric Oven, Gas Cook Top, Dishwasher, Microwave
Laundry Inside Room
Exterior
Parking Features Garage Facing Front
Garage Spaces 3.0
Pool Built-In, Gas Heat
Utilities Available Public
Roof Type Tile
Private Pool Yes
Building
Lot Description Auto Sprinkler Front
Story 1
Foundation Slab
Builder Name JMC
Sewer Public Sewer
Water Public
Schools
Elementary Schools Elk Grove Unified
Middle Schools Elk Grove Unified
High Schools Elk Grove Unified
School District Sacramento
Others
Senior Community No
Tax ID 132-2060-073-0000
Special Listing Condition None
Read Less Info
Want to know what your home might be worth? Contact us for a FREE valuation!

Our team is ready to help you sell your home for the highest possible price ASAP

Bought with 1st Choice Realty & Associates

Helping real estate be simple, fun and stress-free!







