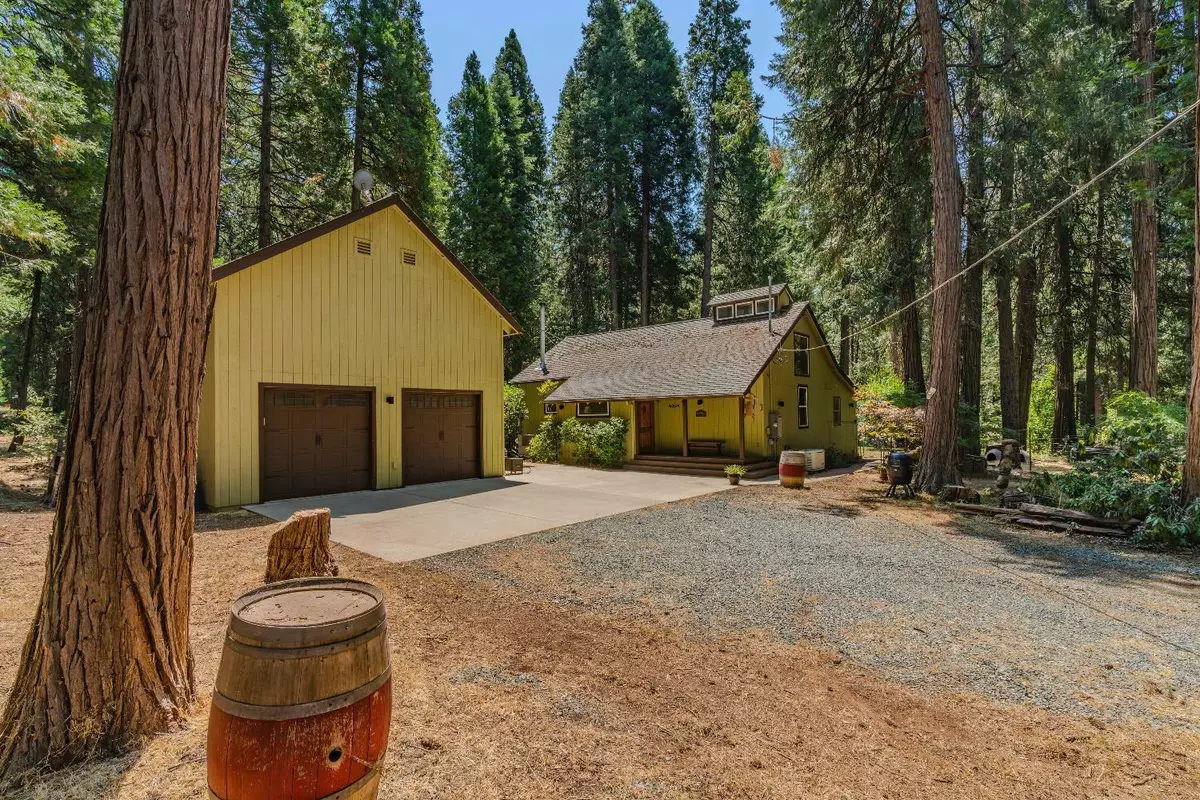$465,000
$459,000
1.3%For more information regarding the value of a property, please contact us for a free consultation.
2 Beds
2 Baths
1,698 SqFt
SOLD DATE : 08/23/2024
Key Details
Sold Price $465,000
Property Type Single Family Home
Sub Type Single Family Residence
Listing Status Sold
Purchase Type For Sale
Square Footage 1,698 sqft
Price per Sqft $273
MLS Listing ID 224077541
Sold Date 08/23/24
Bedrooms 2
Full Baths 2
HOA Y/N No
Originating Board MLS Metrolist
Year Built 1983
Lot Size 4.640 Acres
Acres 4.64
Property Description
LUXURY HOME IN THE SIERRA'S! Tranquility and serenity are calling your name! This Sugar-Barn style home is set off the road nestled among the trees on almost 5 FLAT & USABLE acres! Perfect for a garden, horses, farm animals, recreational toys & more! UPDATED QUALITY throughout! Gourmet kitchen features custom leathered granite counter tops, wood cabinets, stainless steel appliances including wine fridge and 5-burner cook top, large island ideal for gathering, and a butler's pantry. Soaring ceilings with oversized wood beams will surely captivate you as you enter this STUNNING home. Designed for entertaining, the floor plan offers great-room style living. Porcelain tile flooring throughout living area, wood burning stove and designer lighting. TWO PRIMARY SUITES offer private decks, walk-in showers with invisible drains, radiant heat, skylights, and plenty of cabinet storage. Outside offers a beautiful mixture of trees including Dogwoods, Japanese maples, fenced yard with many perennial plants, and a KOI POND that create your own PRIVATE OASIS. 16KW GENERATOR. 2-car garage has a large loft that could possible be used for additional living space. Potential for RV hook-up. Ideal location close to adventures in the mountains, wine tastings, and exploring historic towns.
Location
State CA
County Amador
Area 22013
Direction Hwy 49 to Main St Sutter Creek, turn right on Gopher Flat for approx 2 miles, left on Shake Ridge Rd for approx 12 miles to address on right
Rooms
Master Bathroom Shower Stall(s), Skylight/Solar Tube, Radiant Heat
Master Bedroom Closet, Outside Access
Living Room Cathedral/Vaulted, Deck Attached, Open Beam Ceiling
Dining Room Dining Bar, Dining/Living Combo
Kitchen Butlers Pantry, Granite Counter, Island
Interior
Interior Features Cathedral Ceiling, Skylight(s), Open Beam Ceiling
Heating Propane, Central, Radiant Floor, Wood Stove
Cooling Ceiling Fan(s), Central
Flooring Carpet, Tile
Fireplaces Number 1
Fireplaces Type Living Room, Wood Stove
Window Features Dual Pane Full
Appliance Free Standing Refrigerator, Built-In Gas Range, Dishwasher, Wine Refrigerator
Laundry Dryer Included, Washer Included, In Garage
Exterior
Exterior Feature Dog Run
Parking Features RV Access, RV Possible, Detached, Garage Facing Front
Garage Spaces 2.0
Fence Back Yard, Fenced
Utilities Available Propane Tank Leased, Electric, Generator
View Woods
Roof Type Shingle,Composition
Topography Level,Trees Many
Porch Front Porch, Uncovered Deck
Private Pool No
Building
Lot Description Private, Landscape Misc
Story 1
Foundation Raised
Sewer Septic System
Water Well
Schools
Elementary Schools Amador Unified
Middle Schools Amador Unified
High Schools Amador Unified
School District Amador
Others
Senior Community No
Tax ID 023-010-035
Special Listing Condition None
Read Less Info
Want to know what your home might be worth? Contact us for a FREE valuation!

Our team is ready to help you sell your home for the highest possible price ASAP

Bought with D'Agostini & Associates, Inc.
Helping real estate be simple, fun and stress-free!







