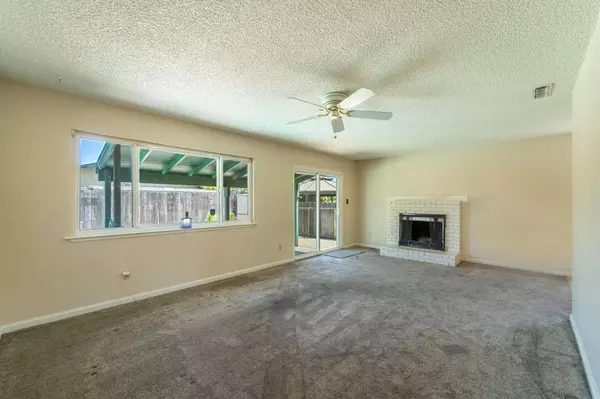$387,000
$375,000
3.2%For more information regarding the value of a property, please contact us for a free consultation.
3 Beds
2 Baths
1,152 SqFt
SOLD DATE : 08/13/2024
Key Details
Sold Price $387,000
Property Type Single Family Home
Sub Type Single Family Residence
Listing Status Sold
Purchase Type For Sale
Square Footage 1,152 sqft
Price per Sqft $335
MLS Listing ID 224053876
Sold Date 08/13/24
Bedrooms 3
Full Baths 2
HOA Y/N No
Originating Board MLS Metrolist
Year Built 1975
Lot Size 6,747 Sqft
Acres 0.1549
Property Description
Discover an incredible opportunity with this 3-bedroom, 2-bathroom home, perfect for first-time buyers or investors. The 1152 sq. ft. offers well-designed living space, this property features mostly dual-pane windows and ceiling fans. The spacious floor plan includes a bright living room, functional kitchen with eat-in dining, comfortable bedrooms, and storage. Outside, enjoy the built-in pool, perfect for summer fun. New pump installed August 2023. The large front and back yards offer plenty of space for gardening and outdoor activities, complemented by a handy storage shed. While the home needs some TLC, it provides a fantastic foundation for customization and added value. Located in an established neighborhood close to schools, shopping, and parks, this home is a rare find with immense potential. Don't miss your chance to make it your own or an investment. Schedule a viewing today!
Location
State CA
County Stanislaus
Area 20107
Direction Whitmore, South on Rose, Right on Villa Ramon Dr.
Rooms
Master Bathroom Shower Stall(s)
Master Bedroom Closet
Living Room Great Room
Dining Room Breakfast Nook, Space in Kitchen
Kitchen Laminate Counter
Interior
Heating Central, Fireplace(s)
Cooling Ceiling Fan(s), Central
Flooring Carpet, Linoleum
Fireplaces Number 1
Fireplaces Type Brick, Raised Hearth
Window Features Dual Pane Partial
Appliance Dishwasher, Microwave, Free Standing Electric Range
Laundry In Garage
Exterior
Parking Features Garage Facing Front
Garage Spaces 2.0
Fence Back Yard, Wood
Pool Built-In, See Remarks
Utilities Available Public
Roof Type Composition
Street Surface Paved
Porch Covered Patio
Private Pool Yes
Building
Lot Description Curb(s)/Gutter(s)
Story 1
Foundation Raised
Sewer In & Connected
Water Public
Architectural Style Ranch
Level or Stories One
Schools
Elementary Schools Ceres Unified
Middle Schools Ceres Unified
High Schools Ceres Unified
School District Stanislaus
Others
Senior Community No
Tax ID 053-002-064-000
Special Listing Condition Offer As Is, Probate Listing
Pets Allowed Yes
Read Less Info
Want to know what your home might be worth? Contact us for a FREE valuation!

Our team is ready to help you sell your home for the highest possible price ASAP

Bought with Realty ONE Group Zoom
Helping real estate be simple, fun and stress-free!







