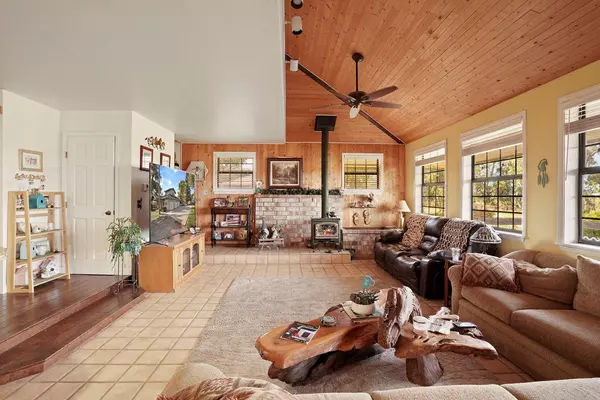$1,040,000
$1,150,000
9.6%For more information regarding the value of a property, please contact us for a free consultation.
3 Beds
3 Baths
2,871 SqFt
SOLD DATE : 08/09/2024
Key Details
Sold Price $1,040,000
Property Type Multi-Family
Sub Type 2 Houses on Lot
Listing Status Sold
Purchase Type For Sale
Square Footage 2,871 sqft
Price per Sqft $362
MLS Listing ID 223113660
Sold Date 08/09/24
Bedrooms 3
Full Baths 3
HOA Y/N No
Originating Board MLS Metrolist
Year Built 1987
Lot Size 4.460 Acres
Acres 4.46
Property Description
Looking for a horse property that has it all? The great views from this Clements prizewinner is just the start. The main residence is 2,871+/- sq. ft., 3 bedroom, 3 bathroom home with a backyard water feature that makes you feel like you are in the Sierra's. The separate living quarter is part of the 3-car garage and is move-in ready. The beautiful barn has a massive loft and a full bathroom that could make for some great living space. The horse amenities include an 8,600+/- sq. ft. COVERED ARENA, 4,400+/- sq. ft. barn loaded with stalls, a tack room and good size shop with not only tractor access, but a mechanic's pit to work on it. The 5,000+/- sq. ft. mare motel is all under roof with lights and a wash rack. Finish it off with an irrigated pasture that overlooks vineyards and the river. The ranch is supported by a 5 HP submersible pump and has a gated private tree-lined driveway from Hwy 88 offering seclusion. Only 10 minutes from restaurants and groceries.
Location
State CA
County San Joaquin
Area 20904
Direction East on Kettleman Lane, left onto CA-88E, Left to stay on CA-88E. Property is on the left.
Rooms
Family Room Cathedral/Vaulted
Living Room Cathedral/Vaulted, View
Dining Room Formal Area
Kitchen Granite Counter, Island
Interior
Heating Central, Fireplace(s)
Cooling Ceiling Fan(s), Central
Flooring Carpet, Tile, Wood
Fireplaces Number 1
Fireplaces Type Family Room, Wood Burning, Wood Stove
Laundry Cabinets, Sink, Inside Room
Exterior
Parking Features Attached, Other
Garage Spaces 3.0
Utilities Available Cable Available, Propane Tank Leased, Electric
Roof Type Composition
Porch Covered Patio
Private Pool No
Building
Lot Description Shape Regular
Story 2
Foundation Raised
Sewer Septic System
Water Water District, Well
Schools
Elementary Schools Lodi Unified
Middle Schools Lodi Unified
High Schools Lodi Unified
School District San Joaquin
Others
Senior Community No
Tax ID 023-030-35
Special Listing Condition None
Read Less Info
Want to know what your home might be worth? Contact us for a FREE valuation!

Our team is ready to help you sell your home for the highest possible price ASAP

Bought with Century 21 Tri-Dam Realty
Helping real estate be simple, fun and stress-free!







