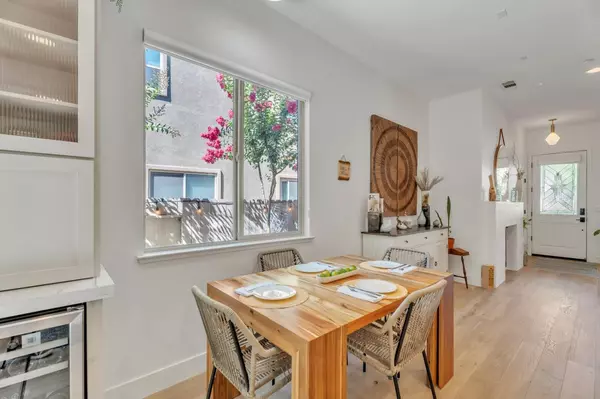$580,000
$579,258
0.1%For more information regarding the value of a property, please contact us for a free consultation.
3 Beds
3 Baths
2,011 SqFt
SOLD DATE : 08/02/2024
Key Details
Sold Price $580,000
Property Type Townhouse
Sub Type Townhouse
Listing Status Sold
Purchase Type For Sale
Square Footage 2,011 sqft
Price per Sqft $288
Subdivision The Orchard
MLS Listing ID 224071223
Sold Date 08/02/24
Bedrooms 3
Full Baths 3
HOA Fees $269/mo
HOA Y/N Yes
Originating Board MLS Metrolist
Year Built 2014
Lot Size 3,062 Sqft
Acres 0.0703
Property Description
Located in the coveted gated community of The Orchard, this exceptional home offers an additional flex room on the 1st floor that can serve as an office, den, or 4th bedroom. The home combines luxury, privacy, & SOLAR. The heart of the home is the expansive kitchen with an extended quartzite isl& that seats 4, a beverage center, & wine refrigerator. Included are stainless steel appliances, an under-mount sink with a touch faucet, & custom lighting. Wood floors flow throughout the lower level, leading to a spacious living area perfect for entertaining. Natural light pours in through large windows & sliding doors Upstairs, the primary suite is a luxurious retreat with a lighted tray ceiling, a spa-like bathroom with dual vanities, a soaking tub, a shower stall, a private water closet, & a spacious walk-in closet. The second-floor laundry room features a large utility sink, ample cabinets, & counter space. Outside you'll find your own oasis, complete with a covered patio, ceiling fans, & built-in BBQ with infrared rotisserie & dual side burners. Mature trees enhance privacy & ambiance. You'll be comfortable all year long with a dual thermostat split HVAC system & on-dem& tankless water heater. A tandem garage offers ample additional storage.
Location
State CA
County Placer
Area 12663
Direction 80 to Penryn Rd to Boyington to Orchard
Rooms
Master Bathroom Closet, Shower Stall(s), Double Sinks, Soaking Tub, Window
Living Room Other
Dining Room Dining Bar, Dining/Family Combo
Kitchen Other Counter, Pantry Cabinet, Quartz Counter
Interior
Heating Central, Fireplace(s), MultiZone
Cooling Central, MultiZone
Flooring Carpet, Tile, Wood
Fireplaces Number 1
Fireplaces Type Living Room, Gas Piped
Equipment Audio/Video Prewired
Window Features Dual Pane Full,Window Coverings
Appliance Built-In BBQ, Free Standing Gas Oven, Gas Plumbed, Hood Over Range, Dishwasher, Disposal, Microwave, Plumbed For Ice Maker, Tankless Water Heater, Wine Refrigerator
Laundry Cabinets, Sink, Upper Floor, Inside Room
Exterior
Exterior Feature BBQ Built-In, Entry Gate
Parking Features Attached, Tandem Garage, Garage Door Opener, Garage Facing Front
Garage Spaces 2.0
Fence Back Yard, Fenced, Wood
Utilities Available Cable Available, Solar, Electric, Natural Gas Connected
Amenities Available Other
Roof Type Cement,Tile
Topography Level
Street Surface Paved
Porch Covered Patio
Private Pool No
Building
Lot Description Curb(s), Gated Community, Landscape Front, Low Maintenance
Story 2
Foundation Slab
Sewer In & Connected
Water Public
Architectural Style Contemporary
Schools
Elementary Schools Loomis Union
Middle Schools Loomis Union
High Schools Placer Union High
School District Placer
Others
HOA Fee Include MaintenanceExterior, Other
Senior Community No
Tax ID 043-260-059-000
Special Listing Condition None
Pets Allowed Yes
Read Less Info
Want to know what your home might be worth? Contact us for a FREE valuation!

Our team is ready to help you sell your home for the highest possible price ASAP

Bought with RE/MAX Gold Sierra Oaks

Helping real estate be simple, fun and stress-free!







