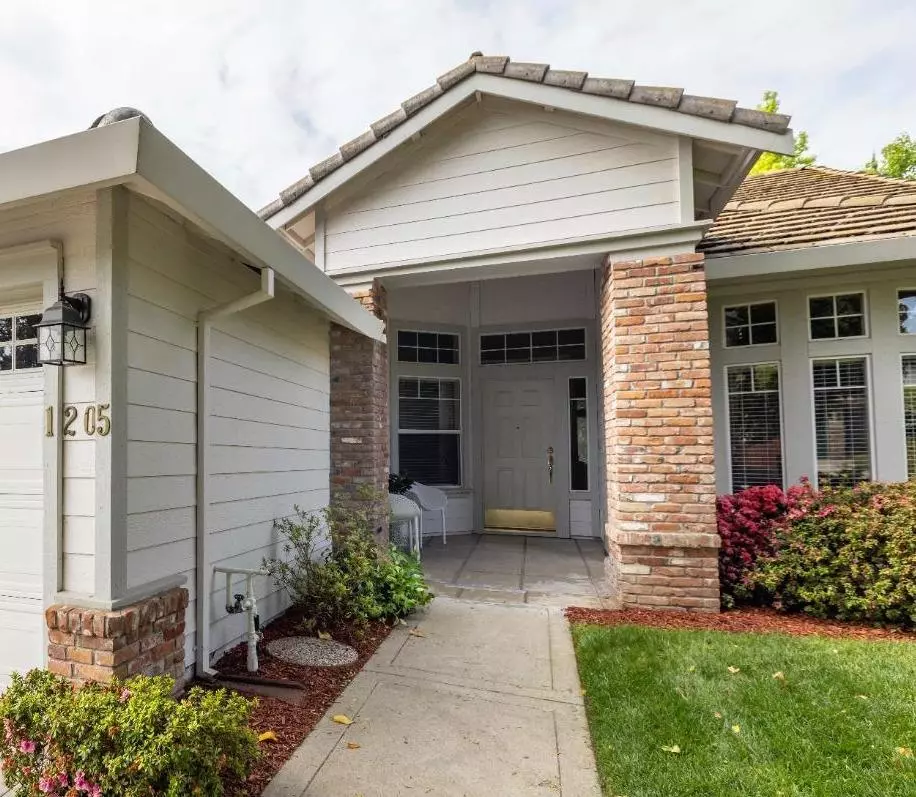$634,000
$639,000
0.8%For more information regarding the value of a property, please contact us for a free consultation.
3 Beds
3 Baths
2,151 SqFt
SOLD DATE : 08/01/2024
Key Details
Sold Price $634,000
Property Type Single Family Home
Sub Type Single Family Residence
Listing Status Sold
Purchase Type For Sale
Square Footage 2,151 sqft
Price per Sqft $294
Subdivision The Retreat
MLS Listing ID 224063955
Sold Date 08/01/24
Bedrooms 3
Full Baths 2
HOA Fees $200/mo
HOA Y/N Yes
Originating Board MLS Metrolist
Year Built 1996
Lot Size 6,817 Sqft
Acres 0.1565
Lot Dimensions 65' x 105'
Property Description
Welcome to your dream home in the heart of Roseville! This stunning 2,151 square foot residence, in its original but great condition, is perfectly designed for families on the go, offering luxury and convenience in equal measure. Centrally located, this home provides easy access to Mahany Park, top-rated schools, scenic walking trails, and premier shopping destinations, making your daily errands and leisure activities a breeze. The inviting front yard, in this lovely gated community, is cared for by the HOA, ensures pristine curb appeal year-round, while the private and intimate backyard requires minimal upkeep, giving you more time to do what you love. Embrace the best of Roseville living in this exceptional property, where every amenity and comfort is just outside your doorstep, allowing you to live life to the fullest. CLEAR PEST & ROOF. NO MELLO ROOS.
Location
State CA
County Placer
Area 12747
Direction Off Pleasant Grove Blvd between Country Club and Woodcreek Oaks, turn on to Retreat Way, turn right on Mercedes, PIQ is 2nd house on left. You can also enter gate off Country Club onto Danielle Drive for less traffic and to avoid road construction area.
Rooms
Family Room Great Room
Master Bathroom Shower Stall(s), Double Sinks, Soaking Tub, Tile, Walk-In Closet, Window
Master Bedroom Walk-In Closet, Outside Access
Living Room Great Room
Dining Room Dining/Living Combo
Kitchen Breakfast Area, Pantry Closet, Island w/Sink, Kitchen/Family Combo, Tile Counter
Interior
Heating Central, Fireplace(s), Hot Water, Natural Gas
Cooling Ceiling Fan(s), Central
Flooring Carpet, Laminate, Linoleum, Tile
Fireplaces Number 1
Fireplaces Type Family Room, Gas Log, Gas Piped
Window Features Bay Window(s),Solar Screens,Dual Pane Full,Window Coverings,Window Screens
Appliance Built-In Electric Oven, Gas Cook Top, Gas Water Heater, Hood Over Range, Dishwasher, Disposal, Microwave, Plumbed For Ice Maker
Laundry Cabinets, Electric, Gas Hook-Up, Inside Area
Exterior
Parking Features Attached, Garage Door Opener, Garage Facing Front, Interior Access
Garage Spaces 3.0
Fence Wood
Utilities Available Cable Available, Public, Electric, Underground Utilities, Internet Available, Natural Gas Connected
Amenities Available See Remarks
Roof Type Tile
Topography Level,Lot Grade Varies,Lot Sloped
Street Surface Asphalt
Porch Covered Patio
Private Pool No
Building
Lot Description Auto Sprinkler F&R, Gated Community, Shape Regular, Street Lights, Landscape Back, Landscape Front, Low Maintenance
Story 1
Foundation Slab
Sewer Public Sewer
Water Public
Architectural Style Mediterranean, Ranch
Schools
Elementary Schools Dry Creek Joint
Middle Schools Dry Creek Joint
High Schools Roseville Joint
School District Placer
Others
HOA Fee Include MaintenanceGrounds, Other
Senior Community No
Restrictions Board Approval,Exterior Alterations,Parking
Tax ID 477-151-033-000
Special Listing Condition None
Read Less Info
Want to know what your home might be worth? Contact us for a FREE valuation!

Our team is ready to help you sell your home for the highest possible price ASAP

Bought with eXp Realty of Northern California, Inc.
Helping real estate be simple, fun and stress-free!







