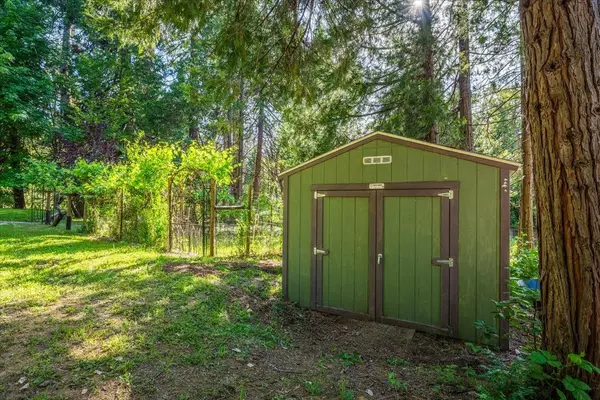$675,000
$675,000
For more information regarding the value of a property, please contact us for a free consultation.
3 Beds
4 Baths
2,006 SqFt
SOLD DATE : 07/23/2024
Key Details
Sold Price $675,000
Property Type Single Family Home
Sub Type Single Family Residence
Listing Status Sold
Purchase Type For Sale
Square Footage 2,006 sqft
Price per Sqft $336
MLS Listing ID 224061606
Sold Date 07/23/24
Bedrooms 3
Full Baths 3
HOA Y/N No
Originating Board MLS Metrolist
Year Built 1976
Lot Size 3.360 Acres
Acres 3.36
Property Description
Welcome to this peaceful, private country retreat, just 5 minutes away from the historic town of Nevada City. Nestled on 3.3 acres, this property offers a stunning view of every season, like occasional snow in the winter, vibrant flowers in the spring, shade and refreshing fruit in the summer, and the warm colors of fall. Head onto the expansive front deck to watch mesmerizing sunsets or explore the various paths and sitting areas scattered throughout the woods, gardens, and orchard. Kids will delight in the treehouse fort and slide, playing in the sprinklers on the large lawn, and camping in their own personal campground. Embark on a treasure hunt in the ruins of a Gold Rush-era mansion, and walk the old pony express trail located on the property. Enjoy a picnic by the seasonal creek, listening to birds and frogs. The house boasts lovely features like a propane fireplace, crown molding downstairs, and 3.5 updated bathrooms. The kitchen includes ample cabinet space and granite counters for your culinary adventures. The two upstairs bedrooms offer cozy window seats with ample storage underneath. Don't miss out on this unique opportunity to own a home that combines the tranquility of country living with modern comforts and endless adventures right at your doorstep.
Location
State CA
County Nevada
Area 13106
Direction DO NOT use GPS navigation - Take N Bloomfield-Graniteville Road to Left at split on Lake Vera Purdon Road, Right on Rock Creek Road, take a Right onto Homburg, PIQ is first driveway on the left.
Rooms
Master Bathroom Shower Stall(s), Double Sinks, Granite, Window
Master Bedroom Closet, Sitting Area
Living Room Deck Attached
Dining Room Dining Bar, Space in Kitchen
Kitchen Pantry Cabinet, Granite Counter
Interior
Interior Features Storage Area(s)
Heating Central, Propane Stove, Fireplace(s), Wood Stove
Cooling Ceiling Fan(s)
Flooring Carpet, Linoleum, Wood
Fireplaces Number 2
Fireplaces Type Living Room, Wood Stove, Other
Equipment Attic Fan(s), Central Vacuum, Water Filter System
Window Features Dual Pane Full
Appliance Free Standing Refrigerator, Gas Water Heater, Dishwasher, Disposal, Double Oven, Self/Cont Clean Oven, Free Standing Electric Oven, Free Standing Electric Range
Laundry Cabinets, Sink, Electric, Inside Room
Exterior
Exterior Feature Fire Pit
Parking Features Attached, RV Access, Uncovered Parking Space, Garage Facing Side, Guest Parking Available
Garage Spaces 2.0
Fence Partial, Wire, Wood
Utilities Available Propane Tank Leased, Electric, Internet Available
Roof Type Composition
Topography Lot Grade Varies,Trees Many
Street Surface Paved,Gravel
Porch Front Porch, Covered Deck, Uncovered Deck, Uncovered Patio
Private Pool No
Building
Lot Description Auto Sprinkler F&R, Garden, Stream Seasonal
Story 2
Foundation Raised
Sewer Septic Connected, Septic System
Water Well
Level or Stories Two
Schools
Elementary Schools Nevada City
Middle Schools Nevada City
High Schools Nevada Joint Union
School District Nevada
Others
Senior Community No
Tax ID 034-202-037-000
Special Listing Condition None
Read Less Info
Want to know what your home might be worth? Contact us for a FREE valuation!

Our team is ready to help you sell your home for the highest possible price ASAP

Bought with Wesely & Associates Inc.
Helping real estate be simple, fun and stress-free!







