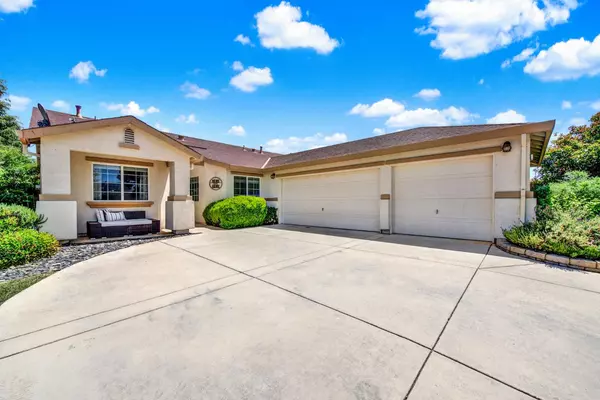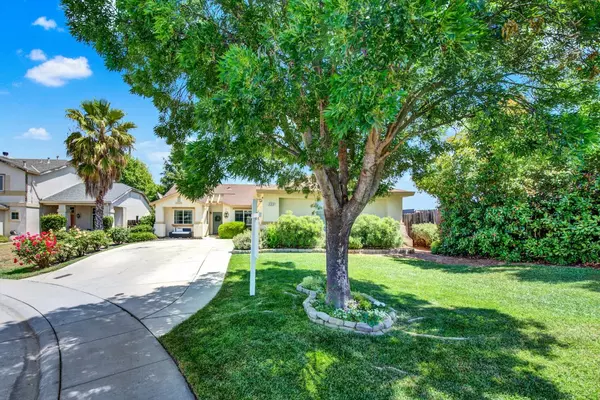$485,000
$489,000
0.8%For more information regarding the value of a property, please contact us for a free consultation.
3 Beds
2 Baths
1,506 SqFt
SOLD DATE : 07/25/2024
Key Details
Sold Price $485,000
Property Type Single Family Home
Sub Type Single Family Residence
Listing Status Sold
Purchase Type For Sale
Square Footage 1,506 sqft
Price per Sqft $322
MLS Listing ID 224056025
Sold Date 07/25/24
Bedrooms 3
Full Baths 2
HOA Y/N No
Originating Board MLS Metrolist
Year Built 2003
Lot Size 6,836 Sqft
Acres 0.1569
Property Description
Move in ready and upgrades Galore! You will find all the things you were looking for in one package! Once you step into the home, you will see all the recent updates with tasteful decor and amenities. The kitchen features updated appliances, plenty of cabinetry, and a charming breakfast bar for quick meals. You will Love the cathedral ceilings, a fireplace for cozy evenings, with laminate floors throughout. This home offers three bedrooms and updated bathrooms. The primary bedroom features a large closet and an ensuite bathroom with walk in closet and dual sinks. Additional bedrooms can serve as guest rooms, a home office, or a study area. The backyard backs up to greenbelt with large patio perfect for entertaining friends and family. The property also includes a large 3 car garage. The 3rd stall is partitioned off providing convenience and extra storage space, workshop, or parking space. Come see this charming home close proximity to Lincoln and Roseville with a small town feel.
Location
State CA
County Yuba
Area 12408
Direction HI Way 65 to McDevitt Dr, to Bowers, to Nightingale Way, to Donner court.
Rooms
Master Bathroom Closet, Shower Stall(s), Double Sinks, Quartz
Master Bedroom Walk-In Closet
Living Room Cathedral/Vaulted, Great Room
Dining Room Dining/Family Combo
Kitchen Breakfast Area, Quartz Counter, Island
Interior
Heating Central
Cooling Ceiling Fan(s), Central
Flooring Laminate
Fireplaces Number 1
Fireplaces Type Gas Log
Appliance Free Standing Gas Range, Dishwasher, Disposal, Microwave, Plumbed For Ice Maker
Laundry Electric, Gas Hook-Up, Inside Room
Exterior
Parking Features Garage Door Opener, Workshop in Garage
Garage Spaces 3.0
Fence Full
Utilities Available Public, Electric, Natural Gas Connected
Roof Type Composition
Topography Level
Private Pool No
Building
Lot Description Cul-De-Sac, Greenbelt
Story 1
Foundation Slab
Sewer Public Sewer
Water Water District
Architectural Style Ranch
Schools
Elementary Schools Wheatland
Middle Schools Wheatland
High Schools Wheatland Union
School District Yuba
Others
Senior Community No
Tax ID 015-743-010-000
Special Listing Condition None
Read Less Info
Want to know what your home might be worth? Contact us for a FREE valuation!

Our team is ready to help you sell your home for the highest possible price ASAP

Bought with HomeSmart ICARE Realty
Helping real estate be simple, fun and stress-free!







