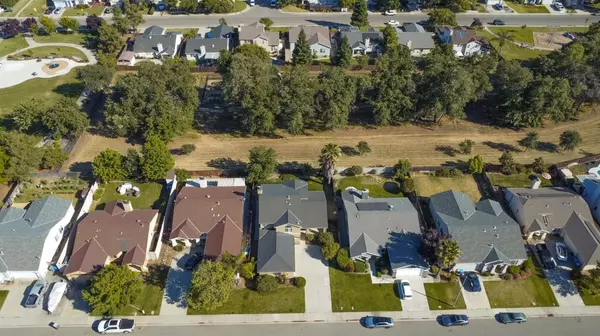$530,000
$549,995
3.6%For more information regarding the value of a property, please contact us for a free consultation.
4 Beds
3 Baths
2,231 SqFt
SOLD DATE : 07/19/2024
Key Details
Sold Price $530,000
Property Type Single Family Home
Sub Type Single Family Residence
Listing Status Sold
Purchase Type For Sale
Square Footage 2,231 sqft
Price per Sqft $237
MLS Listing ID 224053531
Sold Date 07/19/24
Bedrooms 4
Full Baths 3
HOA Y/N No
Originating Board MLS Metrolist
Year Built 2004
Lot Size 7,619 Sqft
Acres 0.1749
Property Description
Great floorplan on quiet street backing to openspace & Community Garden. Close to Elem/JR/HS & Park. New ceiling/wall paint & Flooring Downstairs. Beautiful Remodeled Kitchen w/ Granite/new microwave & gas stove. Extra Large driveway & garage is 3 1/2 spaces. Full Bathroom & Bedroom downstairs. New 75 gal Water Heater 3 doors down from the park.New LED light Fixtures
Location
State CA
County Yuba
Area 12408
Direction from Lincoln & 65 Left onto McDevitt (before Chevron Gas Station) Right on Spruce Left on Harding House is on the left
Rooms
Master Bathroom Closet, Shower Stall(s), Double Sinks, Soaking Tub, Walk-In Closet 2+
Living Room Cathedral/Vaulted
Dining Room Dining/Living Combo
Kitchen Breakfast Area, Pantry Closet, Granite Counter, Island, Kitchen/Family Combo
Interior
Heating Central, Fireplace(s)
Cooling Ceiling Fan(s), Central
Flooring Carpet, Laminate, Vinyl
Fireplaces Number 1
Fireplaces Type Family Room
Window Features Dual Pane Full,Window Coverings
Appliance Free Standing Gas Range, Gas Plumbed, Gas Water Heater, Dishwasher, Disposal, Microwave, Plumbed For Ice Maker
Laundry Cabinets, Ground Floor
Exterior
Parking Features Attached, Garage Door Opener
Garage Spaces 3.0
Fence Back Yard, Wood
Utilities Available Cable Available, Electric, Internet Available, Natural Gas Connected
View Garden/Greenbelt
Roof Type Composition
Topography Level
Street Surface Asphalt,Paved
Private Pool No
Building
Lot Description Auto Sprinkler F&R, Cul-De-Sac, Curb(s), Landscape Back, Landscape Front, Low Maintenance
Story 2
Foundation ConcretePerimeter
Builder Name K Hovarian
Sewer Public Sewer
Water Public
Level or Stories Two
Schools
Elementary Schools Wheatland
Middle Schools Wheatland Union
High Schools Wheatland
School District Yuba
Others
Senior Community No
Tax ID 015-770-069-000
Special Listing Condition None
Pets Allowed Yes
Read Less Info
Want to know what your home might be worth? Contact us for a FREE valuation!

Our team is ready to help you sell your home for the highest possible price ASAP

Bought with Nick Sadek Sotheby's International Realty
Helping real estate be simple, fun and stress-free!







