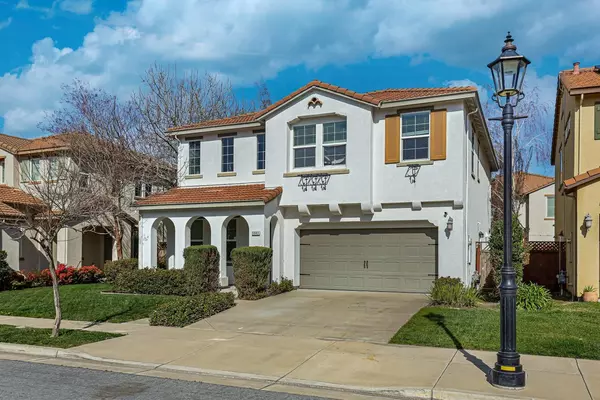$497,500
$520,000
4.3%For more information regarding the value of a property, please contact us for a free consultation.
4 Beds
3 Baths
2,081 SqFt
SOLD DATE : 07/18/2024
Key Details
Sold Price $497,500
Property Type Single Family Home
Sub Type Single Family Residence
Listing Status Sold
Purchase Type For Sale
Square Footage 2,081 sqft
Price per Sqft $239
MLS Listing ID 224019091
Sold Date 07/18/24
Bedrooms 4
Full Baths 2
HOA Fees $84/mo
HOA Y/N Yes
Originating Board MLS Metrolist
Year Built 2008
Lot Size 3,999 Sqft
Acres 0.0918
Property Description
Spanos Park West Community welcomes this desirable modern style two-story home that has been well maintained throughout the years. As you enter the home, you are amazed by the high vaulted ceilings, tall staircase and all the windows giving this home a spacious and roomy feeling. You will love the floor plan with two living rooms, dining area and the huge kitchen for entertaining your family and friends. The kitchen has tons of granite countertops, cabinets, drawers and an island with breakfast bar, plus a desk area. Upstairs you will find 4 bedrooms, perfectly planned out with a laundry room close by all rooms. Main bedroom suite with oversized walk-in closet, soaking tub, shower stall and double sinks. Landscaped front yard and fenced back yard with plenty of room for enjoying the outside. Conveniently located in the Lodi Unified School District, near Park West Place for shopping and restaurants, walking distance to the community parks and school. Easy access to I5 Freeway for easy commute and to get across town. Don't miss your chance to own this beautiful home and make it your own.
Location
State CA
County San Joaquin
Area 20708
Direction Head west on E 8 Mile Rd/Eight Mile Rd toward N Lower Sacramento Rd, Turn left onto Mokelumne Cir, Turn right onto Melones Way, Turn right onto Jericho Dr, Turn left onto Poppy Shores Way
Rooms
Family Room Other
Master Bathroom Shower Stall(s), Double Sinks, Fiberglass, Soaking Tub, Tile, Walk-In Closet, Window
Living Room Other
Dining Room Dining Bar, Formal Area
Kitchen Granite Counter, Island w/Sink
Interior
Heating Central
Cooling Ceiling Fan(s), Central
Flooring Carpet, Tile
Fireplaces Number 1
Fireplaces Type Living Room, Gas Piped
Window Features Dual Pane Full
Appliance Free Standing Gas Oven, Free Standing Gas Range, Dishwasher, Disposal, Microwave
Laundry Cabinets, Inside Room
Exterior
Parking Features Attached, Guest Parking Available
Garage Spaces 2.0
Fence Back Yard, Fenced, Wood
Utilities Available Cable Available, Public, Electric, Underground Utilities, Internet Available, Natural Gas Connected
Amenities Available Other
View Other
Roof Type Tile
Topography Level
Street Surface Paved
Porch Front Porch, Uncovered Patio
Private Pool No
Building
Lot Description Auto Sprinkler F&R, Street Lights, Landscape Back, Landscape Front, Low Maintenance
Story 2
Foundation Slab
Sewer Public Sewer
Water Public
Architectural Style Contemporary
Level or Stories Two
Schools
Elementary Schools Lodi Unified
Middle Schools Lodi Unified
High Schools Lodi Unified
School District San Joaquin
Others
Senior Community No
Tax ID 066-390-53
Special Listing Condition None
Read Less Info
Want to know what your home might be worth? Contact us for a FREE valuation!

Our team is ready to help you sell your home for the highest possible price ASAP

Bought with ArchWay Real Estate
Helping real estate be simple, fun and stress-free!







