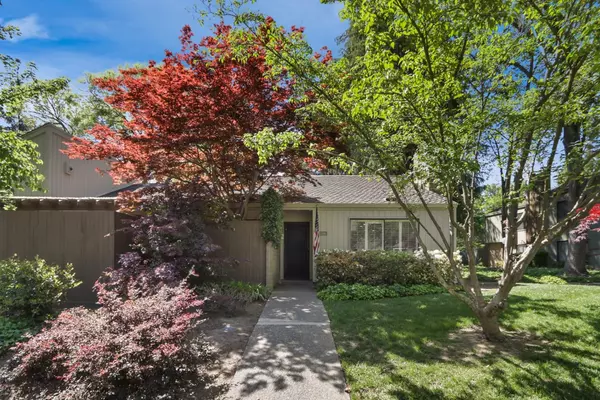$690,000
$670,000
3.0%For more information regarding the value of a property, please contact us for a free consultation.
3 Beds
2 Baths
1,840 SqFt
SOLD DATE : 07/11/2024
Key Details
Sold Price $690,000
Property Type Single Family Home
Sub Type Single Family Residence
Listing Status Sold
Purchase Type For Sale
Square Footage 1,840 sqft
Price per Sqft $375
MLS Listing ID 224060948
Sold Date 07/11/24
Bedrooms 3
Full Baths 2
HOA Fees $620/mo
HOA Y/N Yes
Originating Board MLS Metrolist
Year Built 1976
Lot Size 2,614 Sqft
Acres 0.06
Property Description
Highly sought after single-story, detached townhome in the heart of Campus Commons. Featuring no shared walls and no stairs, this beautiful unit has been freshly remodeled, ready for a new owner! Stepping inside, you're welcomed with open-beam vaulted ceilings and brand new luxury vinyl flooring. To the right is a large family room with a fireplace, to the left is a formal dining area. The kitchen has been renewed with refinished cabinets, brand new lavezzi quartzite counters, new backsplash, and new appliances. 3 ample sized bedrooms have been refreshed with new carpet and baseboards. Both bathrooms have been updated with new vanities, fixtures and tile flooring. The master suite is huge with outside access to a private patio, a large walk-in closet, and double sinks. Don't forget the laundry room with plenty of storage, attached 2 car garage, and more! The yard is tranquil and low maintenance and the Nepenthe community amenities are top notch! Truly a great home in an amazing community.
Location
State CA
County Sacramento
Area 10825
Direction From Howe Ave, turn left on Swarthmore Drive, left on Commons Drive, left on Dunbarton Circle. Continue around the bend home is on the right. No sign on property.
Rooms
Living Room Other
Dining Room Formal Room
Kitchen Quartz Counter
Interior
Interior Features Open Beam Ceiling
Heating Central
Cooling Ceiling Fan(s), Central
Flooring Carpet, Tile, Vinyl, Other
Fireplaces Number 1
Fireplaces Type Family Room
Appliance Free Standing Gas Range, Dishwasher, Disposal, Microwave
Laundry Inside Room
Exterior
Parking Features Attached, Restrictions
Garage Spaces 2.0
Fence Back Yard
Pool Common Facility
Utilities Available Cable Available, Public, Electric, Natural Gas Connected
Amenities Available Pool, Clubhouse, Exercise Room, Spa/Hot Tub, Tennis Courts, Gym
Roof Type Composition
Porch Covered Patio
Private Pool Yes
Building
Lot Description Landscape Front, Low Maintenance
Story 1
Foundation Slab
Sewer In & Connected
Water Public
Architectural Style Contemporary
Schools
Elementary Schools San Juan Unified
Middle Schools San Juan Unified
High Schools San Juan Unified
School District Sacramento
Others
HOA Fee Include MaintenanceExterior, MaintenanceGrounds, Pool
Senior Community No
Tax ID 295-0140-014-0000
Special Listing Condition None
Read Less Info
Want to know what your home might be worth? Contact us for a FREE valuation!

Our team is ready to help you sell your home for the highest possible price ASAP

Bought with Lyon RE Sierra Oaks
Helping real estate be simple, fun and stress-free!







