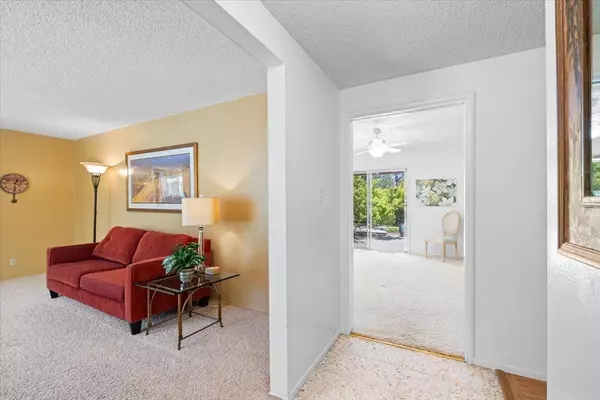$751,000
$649,000
15.7%For more information regarding the value of a property, please contact us for a free consultation.
3 Beds
2 Baths
1,961 SqFt
SOLD DATE : 07/10/2024
Key Details
Sold Price $751,000
Property Type Single Family Home
Sub Type Single Family Residence
Listing Status Sold
Purchase Type For Sale
Square Footage 1,961 sqft
Price per Sqft $382
Subdivision Arden Bluff
MLS Listing ID 224039697
Sold Date 07/10/24
Bedrooms 3
Full Baths 2
HOA Y/N No
Originating Board MLS Metrolist
Year Built 1963
Lot Size 0.420 Acres
Acres 0.42
Property Description
Nestled in the sought-after Rollingwood neighborhood, this charming single-story home boasts 1,961 sq. ft. of living space and features 3 very spacious bedrooms and 2 full bathrooms. Perfectly positioned on a nearly half-acre lot, the home is set back from the street, creating a serene park-like front yard that welcomes you in. As you step inside, you are greeted by a large living room with a picturesque view of the expansive front yard. The separate dining room is perfect for formal meals, while the sizable family room, overlooking the backyard, is ideal for gatherings of family and friends. Enjoy your morning coffee in the breakfast nook, which provides serene views of the beautiful backyard, and sits adjacent to the light and bright kitchen. Hardwood floors add a touch of warmth and modern style. Everyone will love the huge backyard, perfect for parties and family fun, complete with a swimming pool! The deep driveway leads to an oversized 2 car garage, providing ample parking and storage. Plus, the property backs to open space, providing a sense of tranquility and privacy. The established neighborhood offers a peaceful setting, yet you are close to Twin Lakes Elementary, walking, hiking, and biking trails, local restaurants, shopping, Lake Natomas, and Old Town Folsom!
Location
State CA
County Sacramento
Area 10662
Direction Madison Avenue to South on Main Street. Left on Golden Drive. Property is on the left hand side.
Rooms
Master Bathroom Shower Stall(s), Tile, Window
Master Bedroom Closet, Walk-In Closet
Living Room Other
Dining Room Formal Room
Kitchen Breakfast Room, Pantry Closet, Tile Counter
Interior
Heating Central
Cooling Central
Flooring Carpet, Linoleum, Tile, Wood
Fireplaces Number 1
Fireplaces Type Brick, Family Room
Appliance Built-In Electric Oven, Hood Over Range, Dishwasher, Disposal, Electric Cook Top
Laundry Inside Room
Exterior
Exterior Feature Dog Run
Parking Features Detached, Garage Door Opener, Other
Garage Spaces 2.0
Fence Back Yard, Partial, Chain Link, Wood
Pool Dark Bottom, Pool Sweep, Gas Heat
Utilities Available Cable Available, Public
Roof Type Composition
Porch Front Porch, Back Porch
Private Pool Yes
Building
Lot Description Auto Sprinkler F&R, Curb(s)/Gutter(s)
Story 1
Foundation Raised
Sewer In & Connected
Water Public
Architectural Style Ranch, Traditional
Schools
Elementary Schools San Juan Unified
Middle Schools San Juan Unified
High Schools San Juan Unified
School District Sacramento
Others
Senior Community No
Tax ID 235-0111-007-0000
Special Listing Condition None
Read Less Info
Want to know what your home might be worth? Contact us for a FREE valuation!

Our team is ready to help you sell your home for the highest possible price ASAP

Bought with RE/MAX Gold Natomas
Helping real estate be simple, fun and stress-free!







