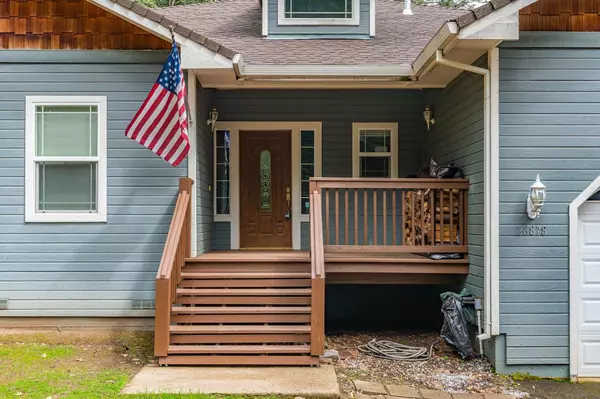$395,000
$439,000
10.0%For more information regarding the value of a property, please contact us for a free consultation.
3 Beds
2 Baths
1,842 SqFt
SOLD DATE : 06/28/2024
Key Details
Sold Price $395,000
Property Type Single Family Home
Sub Type Single Family Residence
Listing Status Sold
Purchase Type For Sale
Square Footage 1,842 sqft
Price per Sqft $214
MLS Listing ID 224038312
Sold Date 06/28/24
Bedrooms 3
Full Baths 2
HOA Y/N No
Originating Board MLS Metrolist
Year Built 2006
Lot Size 1.000 Acres
Acres 1.0
Property Description
Looking for a quality built home with lots of character? You've found it! With a large welcoming entryway and soaring cathedral beamed ceilings, this home feel so much larger than 1800+ square feet. It was the builder's home, and it shows! Floor to ceiling french doors and windows let in the natural light and gorgeous forest views! The roomy kitchen features knotty alder cabinetry and a breakfast bar, and the adjacent dining room is large enough for the whole family and opens to a side deck for even more dining seating. You will fall in love with the wide plank distressed engineered hardwood floors and the architectural features that make this home so special! The primary suite offers a huge bathroom with jetted soaking tub and walk-in closet, and french doors lead out to the large deck, perfect for entertaining. A heated bonus room off of the garage (not included in square footage) would make a great office or craft room and also has a sleeping loft perfect for a fort for the Grandkids! All of this on a low traffic private road with close proximity to Highway 88. Come up and take a look, and see all that Amador County has to offer. Lakes, rivers, wineries, and gold country history are all nearby and only 90 minutes to South Lake Tahoe!
Location
State CA
County Amador
Area 22014
Direction Up Highway 88, left on Inspiration West, first left on Crawley to address on the left.
Rooms
Master Bathroom Shower Stall(s), Double Sinks, Soaking Tub, Jetted Tub, Tile, Tub, Walk-In Closet 2+, Window
Master Bedroom Ground Floor, Walk-In Closet, Outside Access
Living Room Cathedral/Vaulted, Deck Attached, Great Room, View, Open Beam Ceiling
Dining Room Dining Bar, Dining/Living Combo, Formal Area
Kitchen Breakfast Area, Pantry Cabinet, Pantry Closet, Granite Counter
Interior
Interior Features Cathedral Ceiling, Formal Entry, Open Beam Ceiling
Heating Propane, Central, Electric, Gas, Wood Stove
Cooling Ceiling Fan(s), Central
Flooring Carpet, Linoleum, Wood
Fireplaces Number 1
Fireplaces Type Living Room, Wood Stove
Equipment Water Filter System
Window Features Dual Pane Full,Window Coverings,Window Screens
Appliance Free Standing Gas Range, Gas Cook Top, Gas Water Heater, Hood Over Range, Ice Maker, Dishwasher, Disposal
Laundry Cabinets, Dryer Included, Gas Hook-Up, Ground Floor, Washer Included, Inside Room
Exterior
Parking Features Attached, RV Access, RV Storage, Garage Door Opener, Garage Facing Front, Uncovered Parking Spaces 2+, Guest Parking Available, Interior Access
Garage Spaces 2.0
Utilities Available Cable Connected, Propane Tank Leased, Electric, Internet Available
View Panoramic, Forest, Hills, Woods, Mountains
Roof Type Composition
Topography Forest,Snow Line Above,Lot Grade Varies,Trees Many
Street Surface Asphalt,Paved
Porch Front Porch, Covered Deck, Uncovered Deck
Private Pool No
Building
Lot Description Low Maintenance
Story 1
Foundation Raised
Sewer Septic System
Water Well
Architectural Style Contemporary, Rustic, Traditional, Craftsman, Farmhouse
Level or Stories One
Schools
Elementary Schools Amador Unified
Middle Schools Amador Unified
High Schools Amador Unified
School District Amador
Others
Senior Community No
Tax ID 032-300-054-000
Special Listing Condition None
Read Less Info
Want to know what your home might be worth? Contact us for a FREE valuation!

Our team is ready to help you sell your home for the highest possible price ASAP

Bought with Sierra Homes & Properties
Helping real estate be simple, fun and stress-free!







