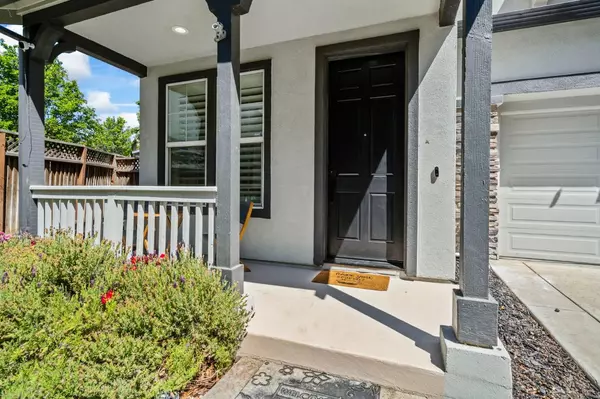$980,000
$995,950
1.6%For more information regarding the value of a property, please contact us for a free consultation.
5 Beds
3 Baths
2,691 SqFt
SOLD DATE : 06/25/2024
Key Details
Sold Price $980,000
Property Type Single Family Home
Sub Type Single Family Residence
Listing Status Sold
Purchase Type For Sale
Square Footage 2,691 sqft
Price per Sqft $364
Subdivision Wicklund Village
MLS Listing ID 224052370
Sold Date 06/25/24
Bedrooms 5
Full Baths 3
HOA Y/N No
Originating Board MLS Metrolist
Year Built 2004
Lot Size 5,732 Sqft
Acres 0.1316
Property Description
Welcome to 49 Winter Lane, nestled in the vibrant Wicklund Village community! Positioned conveniently near Mountain House's bustling new shopping center & Safeway, This residence offers a rare combination of features with NO HOA fees & NO rear neighbors. This stunning home sits on a 5,732 sqft lot, features 5 bedrooms, 3 full bathrooms, and a spacious 2,691 Sqft of living space. Its layout includes a desirable 1st floor bedroom & full bathroom, ideal for multi-generational living. Recently enhanced with meticulous attention to detail, the kitchen has undergone a complete transformation, featuring quartz countertops, stainless steel wifi-enabled appliances, shaker cabinets, and an expanded walk-in pantry. The home showcases fresh luxury vinyl plank flooring, updated interior & exterior paint, plantation shutters, new stair railings, & LED lighting fixtures throughout. This residence is the largest within its subdivision & is thoughtfully designed to accommodate your family's diverse needs. Ascend to the second floor to discover a spacious loft flooded with natural light, offering an inviting space for family movie nights or an in-house gym. Once outside, you will be greeted by a backyard that provides ample room and privacy for gardening enthusiasts or memorable family gatherings.
Location
State CA
County San Joaquin
Area 20603
Direction From Grant Line Rd, go north on Central Pkwy. Turn right on Legacy Dr, then left on Goodwin St. Goodwin St will run into Winter Ln, turn left. Home is at the end of the road on the right.
Rooms
Master Bathroom Shower Stall(s), Double Sinks, Tub, Window
Living Room Great Room
Dining Room Dining Bar, Space in Kitchen
Kitchen Pantry Cabinet, Granite Counter, Island, Kitchen/Family Combo
Interior
Heating Central, Fireplace(s), MultiZone
Cooling Ceiling Fan(s), Central, MultiZone
Flooring Laminate, Tile, Vinyl
Fireplaces Number 1
Fireplaces Type Family Room, Gas Log
Appliance Free Standing Gas Oven, Free Standing Gas Range, Free Standing Refrigerator, Gas Water Heater, Hood Over Range, Dishwasher, Disposal
Laundry Cabinets, Dryer Included, Sink, Upper Floor, Washer Included, Inside Room
Exterior
Parking Features Garage Facing Front
Garage Spaces 2.0
Fence Back Yard, Wood, Masonry
Utilities Available Cable Available, Public, Electric, Internet Available, Natural Gas Connected
Roof Type Tile
Porch Front Porch, Covered Patio
Private Pool No
Building
Lot Description Auto Sprinkler F&R
Story 2
Foundation Slab
Builder Name Pulte
Sewer In & Connected
Water Meter on Site, Water District
Schools
Elementary Schools Lammersville
Middle Schools Lammersville
High Schools Lammersville
School District San Joaquin
Others
Senior Community No
Tax ID 254-170-09
Special Listing Condition None
Read Less Info
Want to know what your home might be worth? Contact us for a FREE valuation!

Our team is ready to help you sell your home for the highest possible price ASAP

Bought with Futuremark Realty, Inc
Helping real estate be simple, fun and stress-free!







