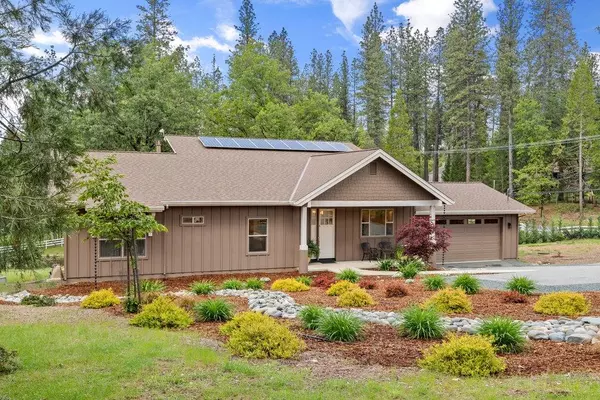$699,000
$699,000
For more information regarding the value of a property, please contact us for a free consultation.
2 Beds
2 Baths
1,800 SqFt
SOLD DATE : 06/24/2024
Key Details
Sold Price $699,000
Property Type Single Family Home
Sub Type Single Family Residence
Listing Status Sold
Purchase Type For Sale
Square Footage 1,800 sqft
Price per Sqft $388
MLS Listing ID 224045727
Sold Date 06/24/24
Bedrooms 2
Full Baths 2
HOA Y/N No
Originating Board MLS Metrolist
Year Built 2020
Lot Size 1.520 Acres
Acres 1.52
Property Description
Built in 2020, this contemporary, single level custom home offers a host of modern amenities joined with the serenity and beauty of country living featuring nearby trails and less than 15 minutes to the Yuba River or downtown Nevada City. Granite & quartz countertops plus quality appliances make for a gorgeous and functional open plan kitchen, dining + great room looking out over curated landscaping with a private pond on just over 1.5 acres of mostly open meadow and a tranquil grove of mature trees as part of an intimate yet expansive view. A bonus room just off the main space can double as an office + guest room, while the Primary bedroom with an ample walk-in closet and en-suite bath and direct deck access creates a sumptuous personal sanctuary. Quality construction is still under warranty and the owned solar along with a dedicated back-up generator and fire sprinklers provide comfort and security. City drinking water coupled with an ample 0.5 Miners Inch (upgradable to 1 MI) NID supply for the pond + irrigation means your life is well hydrated! Appraisal in 2020 @ $625k + $132k in Seller Improvements. Don't miss out on a rare chance for a top-notch property at an amazing value.
Location
State CA
County Nevada
Area 13106
Direction N. Bloomfield to Lake Vera Purdon, Left on Timm Lane (blind curve!), 1st House on Right/Corner
Rooms
Master Bathroom Shower Stall(s), Double Sinks
Master Bedroom Walk-In Closet, Outside Access
Living Room Cathedral/Vaulted, Skylight(s), Open Beam Ceiling
Dining Room Dining Bar, Dining/Family Combo
Kitchen Quartz Counter, Granite Counter, Island, Kitchen/Family Combo
Interior
Heating Central, Fireplace(s)
Cooling Central
Flooring Carpet, Vinyl
Fireplaces Number 1
Fireplaces Type Living Room, Gas Piped
Window Features Dual Pane Full,Window Coverings
Appliance Built-In Electric Oven, Free Standing Refrigerator, Built-In Gas Range, Dishwasher, Microwave
Laundry Dryer Included, Washer Included
Exterior
Parking Features Enclosed, Garage Facing Front
Garage Spaces 2.0
Fence Wood
Utilities Available Propane Tank Leased, Solar, Generator, Internet Available
View Pasture, Forest
Roof Type Shingle,Composition
Topography Rolling,Lot Grade Varies,Lot Sloped
Street Surface Gravel
Porch Back Porch, Covered Deck
Private Pool No
Building
Lot Description Auto Sprinkler Front, Meadow East, Meadow West, Corner, Cul-De-Sac, Pond Year Round, Storm Drain, Stream Seasonal, Landscape Front, Low Maintenance
Story 1
Foundation ConcretePerimeter
Sewer Engineered Septic, Septic System
Water Water District, Public
Architectural Style Contemporary, Craftsman
Level or Stories One
Schools
Elementary Schools Nevada City
Middle Schools Nevada City
High Schools Nevada Joint Union
School District Nevada
Others
Senior Community No
Tax ID 034-290-073-000
Special Listing Condition Offer As Is
Pets Allowed Yes
Read Less Info
Want to know what your home might be worth? Contact us for a FREE valuation!

Our team is ready to help you sell your home for the highest possible price ASAP

Bought with Coldwell Banker Grass Roots Realty
Helping real estate be simple, fun and stress-free!







