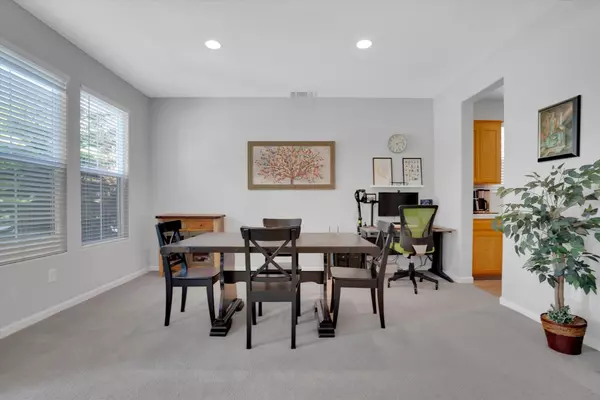$575,000
$569,900
0.9%For more information regarding the value of a property, please contact us for a free consultation.
4 Beds
4 Baths
2,866 SqFt
SOLD DATE : 06/24/2024
Key Details
Sold Price $575,000
Property Type Single Family Home
Sub Type Single Family Residence
Listing Status Sold
Purchase Type For Sale
Square Footage 2,866 sqft
Price per Sqft $200
Subdivision Creekside Meadows
MLS Listing ID 224047695
Sold Date 06/24/24
Bedrooms 4
Full Baths 3
HOA Y/N No
Originating Board MLS Metrolist
Year Built 2004
Lot Size 6,151 Sqft
Acres 0.1412
Property Description
Welcome to the epitome of spacious living at 1320 Sierra Creek Court, a stunning home nestled in the heart of Patterson, CA. This home boasts 4 bedrooms, 3.5 bathrooms, and a wealth of thoughtful amenities. Inside, you're greeted by calm and natural light. The expansive floor plan seamlessly integrates spacious living areas, ideal for relaxation and entertainment. The heart of the home is the great room kitchen and family room, where you'll enjoy cooking with plenty of counterspace, built in gas cook-top, and ample cabinetry. Adjacent to the kitchen, the dining area offers a perfect setting for breakfast mornings at the counter-top bar, or intimate family meals at the table. Retreat to the primary bedroom, where you'll discover a spacious sitting room, perfect for unwinding after a long day, and a deep walk-in closet providing ample storage space for your wardrobe. The en-suite bathroom features dual vanities, a soaking tub, and a separate shower. Three additional bedrooms offer comfort and versatility, including a junior suite ideal for guests or multi-generational living. Beyond the main residence, a separate bonus room awaits. Whether utilized as a home office, gym, or creative studio, the possibilities are endless for this versatile space. Don't miss out on making this yours!
Location
State CA
County Stanislaus
Area 20308
Direction Sperry to Walker Ranch, right on Henley, right on Shearwater, left on Creekside to Sierra Creek Ct.
Rooms
Family Room Great Room
Master Bathroom Shower Stall(s), Double Sinks, Soaking Tub, Walk-In Closet
Master Bedroom Sitting Room
Living Room Great Room
Dining Room Dining/Living Combo
Kitchen Breakfast Area, Butlers Pantry, Pantry Closet, Island w/Sink, Kitchen/Family Combo, Tile Counter
Interior
Heating Central
Cooling Ceiling Fan(s), Central
Flooring Carpet, Laminate, Tile
Fireplaces Number 1
Fireplaces Type Family Room, Gas Starter
Appliance Built-In Electric Oven, Built-In Electric Range, Gas Plumbed, Dishwasher, Disposal, Microwave, Plumbed For Ice Maker
Laundry Inside Room
Exterior
Exterior Feature Balcony
Parking Features Attached
Garage Spaces 2.0
Fence Back Yard
Utilities Available Public
Roof Type Tile
Topography Level
Street Surface Paved
Private Pool No
Building
Lot Description Auto Sprinkler Front, Manual Sprinkler Rear, Court, Curb(s)/Gutter(s), Shape Regular, Street Lights, Landscape Back, Landscape Front, Low Maintenance
Story 2
Foundation Slab
Sewer In & Connected
Water Public
Architectural Style Traditional
Schools
Elementary Schools Patterson Joint
Middle Schools Patterson Joint
High Schools Patterson Joint
School District Stanislaus
Others
Senior Community No
Tax ID 021-067-026-000
Special Listing Condition None
Read Less Info
Want to know what your home might be worth? Contact us for a FREE valuation!

Our team is ready to help you sell your home for the highest possible price ASAP

Bought with Real Brokerage Technologies
Helping real estate be simple, fun and stress-free!







