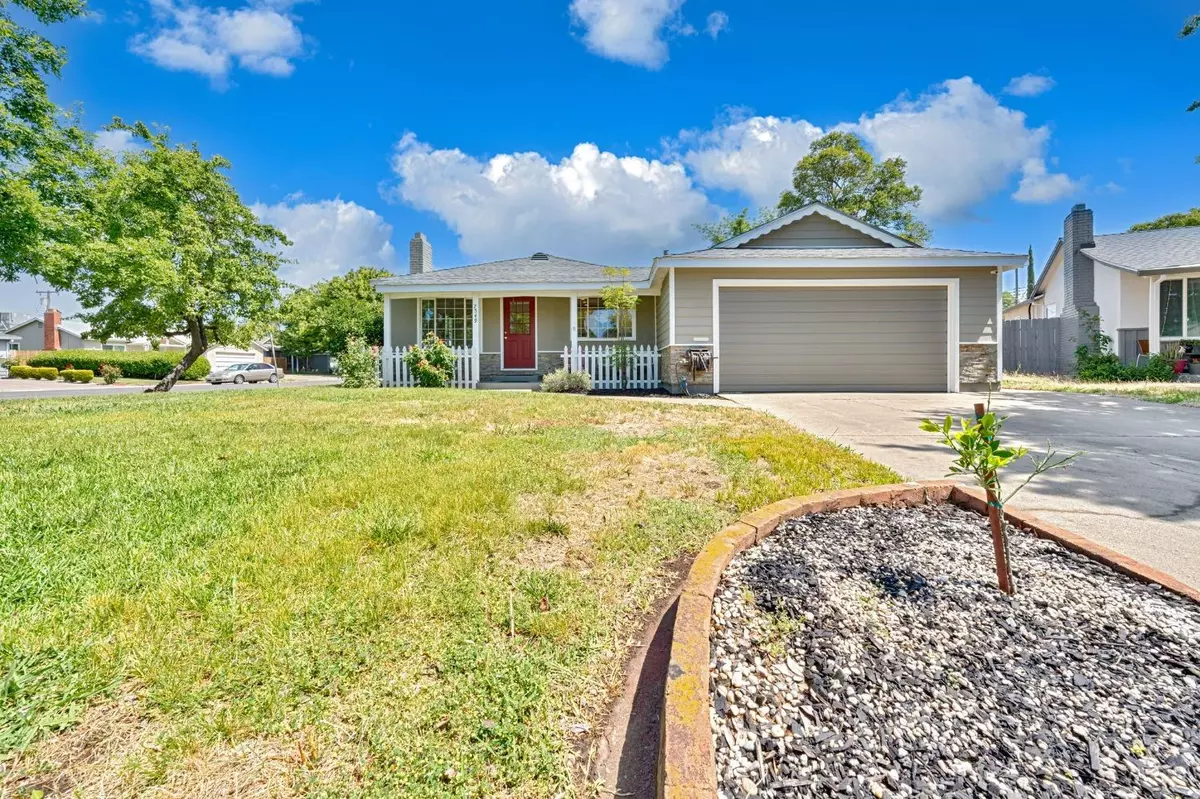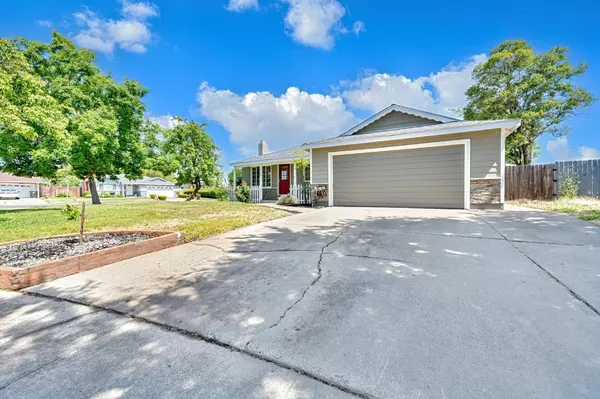$420,000
$399,000
5.3%For more information regarding the value of a property, please contact us for a free consultation.
3 Beds
2 Baths
1,012 SqFt
SOLD DATE : 06/22/2024
Key Details
Sold Price $420,000
Property Type Single Family Home
Sub Type Single Family Residence
Listing Status Sold
Purchase Type For Sale
Square Footage 1,012 sqft
Price per Sqft $415
Subdivision Carella Gardens 08
MLS Listing ID 224055363
Sold Date 06/22/24
Bedrooms 3
Full Baths 2
HOA Y/N No
Originating Board MLS Metrolist
Year Built 1960
Lot Size 7,405 Sqft
Acres 0.17
Property Description
Charming 3-bedroom, 2-bathroom home on a sizable 0.17-acre lot, in a cul-de-sac, offering ample space for outdoor activities & relaxation. Featuring numerous upgrades, including a newer Kitchen for meals with family and entertaining. Conveniently located - Drive just 4 mins drive to I-5, 12 mins to Downtown Sac, 6 mins to Delta Shores Shopping. Located 1 block away from Capitol Collegiate School (rated score of 8!), highest in the area! Step inside to discover a modern haven adorned with stone countertops, adding a touch of elegance to the kitchen. The allure continues with dual pane windows that flood the home with natural light while enhancing energy efficiency. A culinary paradise awaits in the kitchen, where gleaming stainless steel appliances stand ready to assist in your culinary needs. Entertain guests in style in the cozy living room, adorned with real hardwood floors and a fireplace that exudes warmth and charm. The open great room concept creates an inviting atmosphere, perfect for gatherings and creating lasting memories. Convenience is key in this prime location, situated near several parks, schools, and shopping destinations, ensuring easy access to everyday amenities and recreational opportunities. Explore the vibrant local dining scene, with fantastic eateries.
Location
State CA
County Sacramento
Area 10822
Direction Meadowview Rd to 21st Street, North on 21st to home on right. 7549 21st Street.
Rooms
Living Room Other
Dining Room Dining/Living Combo
Kitchen Stone Counter
Interior
Heating Central
Cooling Central
Flooring Tile, Wood
Fireplaces Number 1
Fireplaces Type Living Room
Appliance Free Standing Gas Range, Dishwasher, Microwave
Laundry Inside Area
Exterior
Parking Features Attached, Garage Facing Front
Garage Spaces 2.0
Utilities Available Public
Roof Type Shingle,Composition
Private Pool No
Building
Lot Description Curb(s)
Story 1
Foundation Slab
Sewer In & Connected, Public Sewer
Water Public
Schools
Elementary Schools Sacramento Unified
Middle Schools Sacramento Unified
High Schools Sacramento Unified
School District Sacramento
Others
Senior Community No
Tax ID 048-0115-003-0000
Special Listing Condition None
Read Less Info
Want to know what your home might be worth? Contact us for a FREE valuation!

Our team is ready to help you sell your home for the highest possible price ASAP

Bought with Key Plus Realty
Helping real estate be simple, fun and stress-free!







